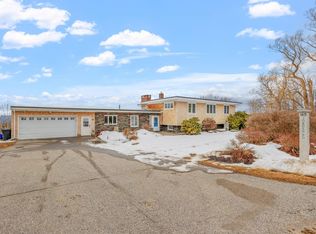Nicely expanded Cape w/several Victorian features & some updating Creative, rustic & artistic home. LR w/high beamed ceiling, windows on 3 sides, a fieldstone FPLCE w/a wdstove, built-in window seats & barnboard wall. LR Dutch door opens onto a lovely 20x12 covered porch, a special & unique feature. KIT updated in the late 80's w/abundant cabinets, high U-shaped work area, pantry & T&G ceiling. Breakfast bar in KIT, plus a Dining RM. Library or guest RM w/built-in window seat, T&G paneling, diamond windows & wood floor. 1st FLR BDR w/large closet. Full BATH 12x9 w/linen & side by side laundry. 2nd FLR addition in 1981. MBDR w/slider window, skylight & 2 very large closets. Open office area 9x11 w/storage. 3rd BDR w/LG closet. Newer furnace & roof. Carriage House w/space for 1 car, workshop area & storage. 2nd FLR Playroom, will need work, has BB Electric Heat. Main house w/crawl space & new ell foundation in '80's. Work to do, but great location, worth the time and energy.
This property is off market, which means it's not currently listed for sale or rent on Zillow. This may be different from what's available on other websites or public sources.

