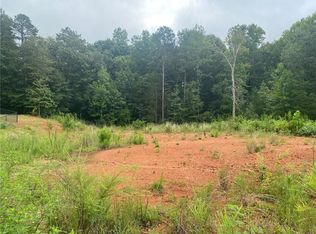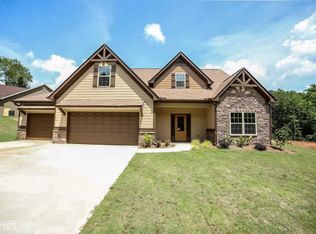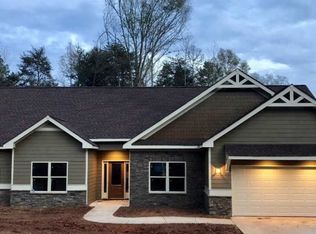Closed
$475,000
153 Johns Way Rd, Commerce, GA 30529
4beds
2,200sqft
Single Family Residence
Built in 2024
2.06 Acres Lot
$476,400 Zestimate®
$216/sqft
$2,571 Estimated rent
Home value
$476,400
$400,000 - $567,000
$2,571/mo
Zestimate® history
Loading...
Owner options
Explore your selling options
What's special
This stunning, like-new custom-built home sits on a spacious 2-acre lot with no HOA. Designed with elegance and functionality in mind, the main floor features 10-ft ceilings with 8-ft doors, creating a bright and open feel throughout. The beautiful kitchen boasts white cabinets, sleek granite countertops, stainless steel appliances with smart home features and a stylish backsplash overlooking the cozy family room with a modern electric fireplace. The main level includes a luxurious master suite with its own fireplace, double vanity, walk-in closet, and a separate tub and shower, along with an additional bedroom and full bath. Upstairs, you'll find two more spacious bedrooms and a full bath. The covered patio leads to a fenced-in backyard, perfect for relaxation or entertaining, with plenty of space to add an additional garage or shed. Conveniently located just minutes from Interstate 85, shopping, and restaurants, this home offers the perfect blend of privacy and accessibility. Don't miss out on this incredible opportunity schedule your showing today!
Zillow last checked: 8 hours ago
Listing updated: July 15, 2025 at 05:50am
Listed by:
Wyrick Realty Group 770-851-1291,
Re/Max Tru, Inc.,
Aimee Wyrick 770-851-1291,
Re/Max Tru, Inc.
Bought with:
Joyce Jones, 113182
Signature Realty Services, Inc
Source: GAMLS,MLS#: 10468637
Facts & features
Interior
Bedrooms & bathrooms
- Bedrooms: 4
- Bathrooms: 3
- Full bathrooms: 3
- Main level bathrooms: 2
- Main level bedrooms: 2
Dining room
- Features: Separate Room
Kitchen
- Features: Breakfast Area, Breakfast Bar, Breakfast Room, Kitchen Island, Pantry, Solid Surface Counters
Heating
- Electric
Cooling
- Ceiling Fan(s), Central Air
Appliances
- Included: Dishwasher, Disposal, Microwave, Oven/Range (Combo)
- Laundry: Other
Features
- Double Vanity, Master On Main Level, Separate Shower, Soaking Tub
- Flooring: Hardwood
- Windows: Double Pane Windows
- Basement: None
- Number of fireplaces: 2
- Fireplace features: Family Room, Master Bedroom
- Common walls with other units/homes: No Common Walls
Interior area
- Total structure area: 2,200
- Total interior livable area: 2,200 sqft
- Finished area above ground: 2,200
- Finished area below ground: 0
Property
Parking
- Parking features: Garage, Parking Pad
- Has garage: Yes
- Has uncovered spaces: Yes
Features
- Levels: Two
- Stories: 2
- Patio & porch: Patio
- Fencing: Back Yard
- Body of water: None
Lot
- Size: 2.06 Acres
- Features: Level, Private
Details
- Parcel number: 048C 013
Construction
Type & style
- Home type: SingleFamily
- Architectural style: A-Frame,Traditional
- Property subtype: Single Family Residence
Materials
- Other
- Foundation: Slab
- Roof: Composition
Condition
- Resale
- New construction: No
- Year built: 2024
Utilities & green energy
- Sewer: Septic Tank
- Water: Public
- Utilities for property: Cable Available, Electricity Available, Water Available
Community & neighborhood
Community
- Community features: None
Location
- Region: Commerce
- Subdivision: Claras Garden
HOA & financial
HOA
- Has HOA: No
- Services included: None
Other
Other facts
- Listing agreement: Exclusive Right To Sell
- Listing terms: Cash,Conventional,FHA,VA Loan
Price history
| Date | Event | Price |
|---|---|---|
| 7/14/2025 | Sold | $475,000$216/sqft |
Source: | ||
| 6/15/2025 | Pending sale | $475,000$216/sqft |
Source: | ||
| 2/28/2025 | Price change | $475,000+10.5%$216/sqft |
Source: | ||
| 1/24/2024 | Pending sale | $429,900$195/sqft |
Source: | ||
| 1/16/2024 | Listed for sale | $429,900$195/sqft |
Source: | ||
Public tax history
Tax history is unavailable.
Neighborhood: 30529
Nearby schools
GreatSchools rating
- 5/10Maysville Elementary SchoolGrades: PK-5Distance: 3.4 mi
- 6/10East Jackson Middle SchoolGrades: 6-7Distance: 5.2 mi
- 7/10East Jackson Comprehensive High SchoolGrades: 8-12Distance: 5.5 mi
Schools provided by the listing agent
- Elementary: Maysville
- Middle: East Jackson
- High: East Jackson Comp
Source: GAMLS. This data may not be complete. We recommend contacting the local school district to confirm school assignments for this home.
Get pre-qualified for a loan
At Zillow Home Loans, we can pre-qualify you in as little as 5 minutes with no impact to your credit score.An equal housing lender. NMLS #10287.


