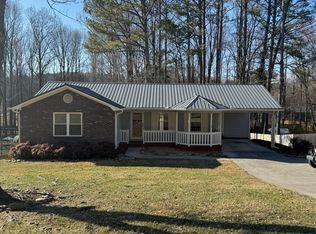Sold for $329,900
$329,900
153 Jenkins Rd NE, Cleveland, TN 37312
4beds
1,872sqft
Single Family Residence, Residential
Built in 1991
0.5 Acres Lot
$333,100 Zestimate®
$176/sqft
$2,097 Estimated rent
Home value
$333,100
$283,000 - $393,000
$2,097/mo
Zestimate® history
Loading...
Owner options
Explore your selling options
What's special
This charming 4-bedroom, 2-full-bath home features an extra space in the basement that can serve as a 5th bedroom or office. As you enter, you are welcomed into a cozy living room, perfect for relaxing or entertaining guests. Adjacent to the living room is the brand new updated kitchen, designed with a functional layout for everyday living. Down the hallway, you'll find two spacious bedrooms and a full bathroom. The primary suite is conveniently located off the main living area, creating a split bedroom floor plan, and it includes its own en-suite bathroom. The basement offers a 4th bedroom and an additional versatile room. Boasting beautifully remodeled kitchen and bathrooms, this home offers a fresh and inviting atmosphere that elevates your living experience. The property also has a large 2-car garage with 624 square feet of space. Outside, you can enjoy the covered front porch or unwind on the back screened-in deck that overlooks the expansive fenced-in backyard. This home is located in a very nice, convenient area and is a wonderful opportunity!
Zillow last checked: 8 hours ago
Listing updated: June 20, 2025 at 01:43pm
Listed by:
Lorie Colloms 423-506-5321,
Century 21 Legacy
Bought with:
A NON-MEMBER, 308195
--NON-MEMBER OFFICE--
Source: RCAR,MLS#: 20251209
Facts & features
Interior
Bedrooms & bathrooms
- Bedrooms: 4
- Bathrooms: 2
- Full bathrooms: 2
Heating
- Central, Electric
Cooling
- Central Air
Appliances
- Included: Dishwasher, Electric Oven, Electric Range, Electric Water Heater, Microwave, Refrigerator
- Laundry: Main Level, Laundry Room
Features
- Granite Counters, Ceiling Fan(s)
- Flooring: Carpet, Hardwood
- Basement: Full,Partially Finished
- Has fireplace: No
Interior area
- Total structure area: 1,872
- Total interior livable area: 1,872 sqft
- Finished area above ground: 1,248
- Finished area below ground: 624
Property
Parking
- Total spaces: 6
- Parking features: Basement, Concrete, Driveway, Garage
- Garage spaces: 2
- Has uncovered spaces: Yes
Features
- Levels: One
- Stories: 1
- Patio & porch: Deck, Front Porch, Porch, Screened
- Exterior features: Rain Gutters
- Pool features: None
- Fencing: Fenced
Lot
- Size: 0.50 Acres
- Dimensions: 90 x 224
- Features: Mailbox, Level
Details
- Additional structures: None
- Parcel number: 035h A 00600 000
- Special conditions: Standard
Construction
Type & style
- Home type: SingleFamily
- Architectural style: Ranch
- Property subtype: Single Family Residence, Residential
Materials
- Wood Siding
- Foundation: Block
- Roof: Shingle
Condition
- Functional,Updated/Remodeled
- New construction: No
- Year built: 1991
Utilities & green energy
- Sewer: Septic Tank
- Water: Public
- Utilities for property: High Speed Internet Available, Water Connected, Electricity Available, Electricity Connected
Community & neighborhood
Community
- Community features: None
Location
- Region: Cleveland
- Subdivision: Carroll
Other
Other facts
- Listing terms: Cash,Conventional,FHA,VA Loan
- Road surface type: Asphalt
Price history
| Date | Event | Price |
|---|---|---|
| 6/20/2025 | Sold | $329,900$176/sqft |
Source: | ||
| 5/22/2025 | Contingent | $329,900$176/sqft |
Source: | ||
| 5/15/2025 | Price change | $329,900-2.9%$176/sqft |
Source: | ||
| 5/7/2025 | Price change | $339,900-2.9%$182/sqft |
Source: | ||
| 3/20/2025 | Listed for sale | $349,900+204.3%$187/sqft |
Source: | ||
Public tax history
| Year | Property taxes | Tax assessment |
|---|---|---|
| 2025 | -- | $74,025 +61.3% |
| 2024 | $816 | $45,900 |
| 2023 | $816 | $45,900 |
Find assessor info on the county website
Neighborhood: 37312
Nearby schools
GreatSchools rating
- 6/10Charleston Elementary SchoolGrades: PK-5Distance: 5.4 mi
- 6/10Ocoee Middle SchoolGrades: 6-8Distance: 4.3 mi
- 6/10Walker Valley High SchoolGrades: 9-12Distance: 4.5 mi
Schools provided by the listing agent
- Elementary: Charleston
- Middle: Ocoee
- High: Walker Valley
Source: RCAR. This data may not be complete. We recommend contacting the local school district to confirm school assignments for this home.

Get pre-qualified for a loan
At Zillow Home Loans, we can pre-qualify you in as little as 5 minutes with no impact to your credit score.An equal housing lender. NMLS #10287.
