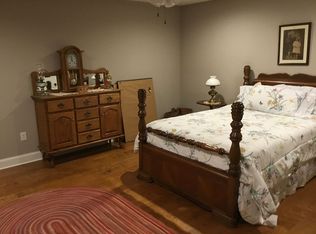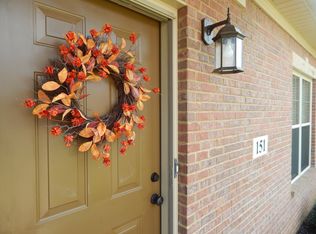Great END UNIT Townhome at the Glens! WHAT YOU'LL LOVE: The feel of a large elegant home with the luxury and sense of security you get with townhome living! End unit has great outdoor area for dining and grilling. Home backs up to treed lot line for extra privacy. Spacious main level master suite with enormous walk-in closet. Three additional bedrooms and two additional baths make this home perfect for extended stays or every day living! There's stainless appliances, a fireplace, large garage, and the beauty of The Glen's architecture and water feature. Convenient to the new Publix Shopping Center!
This property is off market, which means it's not currently listed for sale or rent on Zillow. This may be different from what's available on other websites or public sources.

