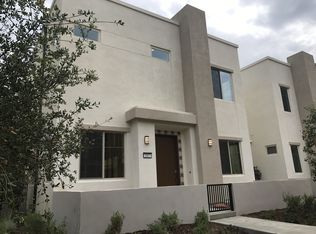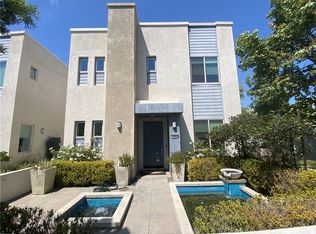Introducing the stunning Parasol Park residence by Lennar, showcasing one of the most sought-after floor plans in the area. This exceptional home is filled with natural light and offers 3 bedrooms, 2.5 bathrooms, and a spacious upstairs loft perfect for a home office all within a fantastic open layout. Inside, discover exquisite interior touches such as wood flooring, designer tile on the main level, elegant dark cabinetry, custom window roller shades, and recessed lighting throughout. The kitchen is a dream for any chef, boasting quartz countertops, a spacious kitchen island, and the stainless-steel appliances (including a Built-In Refrigerator). washer and dryer are included with the lease for added convenience. Step outside through the sliding door to your private corner patio, which faces no other units, and enjoy direct access to the 2-car garage side-by-side. Residents of this community have access to world-class amenities including parks, basketball courts, pools, spas, club rooms, and BBQ picnic areas at each park. Located within the award-winning Irvine Unified School District (zoned for Portola High School & Cadence Park K-8), this home is just minutes away from dining options at the Woodbury Shopping Center, Five Points Amphitheater, Irvine Spectrum, John Wayne Airport, Kaiser Permanente, and nearby freeways for easy commuting. This is Southern California living at its finest! Homeowner pays for the Solar payments.
Condo for rent
$5,250/mo
153 Interval, Irvine, CA 92618
3beds
2,028sqft
Price may not include required fees and charges.
Condo
Available now
No pets
Central air, ceiling fan
In unit laundry
2 Attached garage spaces parking
Central
What's special
Elegant dark cabinetryExquisite interior touchesPrivate corner patioNatural lightDesigner tileQuartz countertopsStainless-steel appliances
- 10 days
- on Zillow |
- -- |
- -- |
Travel times
Prepare for your first home with confidence
Consider a first-time homebuyer savings account designed to grow your down payment with up to a 6% match & 4.15% APY.
Facts & features
Interior
Bedrooms & bathrooms
- Bedrooms: 3
- Bathrooms: 3
- Full bathrooms: 2
- 1/2 bathrooms: 1
Rooms
- Room types: Dining Room
Heating
- Central
Cooling
- Central Air, Ceiling Fan
Appliances
- Included: Dishwasher, Disposal, Microwave, Refrigerator
- Laundry: In Unit, Inside, Laundry Room
Features
- All Bedrooms Up, Ceiling Fan(s), Open Floorplan, Primary Suite, Recessed Lighting, Sauna, Separate/Formal Dining Room, Walk-In Closet(s)
- Flooring: Tile, Wood
Interior area
- Total interior livable area: 2,028 sqft
Property
Parking
- Total spaces: 2
- Parking features: Attached, Garage, Covered
- Has attached garage: Yes
- Details: Contact manager
Features
- Stories: 2
- Exterior features: Contact manager
- Has spa: Yes
- Spa features: Hottub Spa, Sauna
- Has view: Yes
- View description: Contact manager
Details
- Parcel number: 93922445
Construction
Type & style
- Home type: Condo
- Property subtype: Condo
Condition
- Year built: 2017
Building
Management
- Pets allowed: No
Community & HOA
Community
- Features: Clubhouse, Tennis Court(s)
HOA
- Amenities included: Sauna, Tennis Court(s)
Location
- Region: Irvine
Financial & listing details
- Lease term: 12 Months
Price history
| Date | Event | Price |
|---|---|---|
| 6/7/2025 | Listed for rent | $5,250$3/sqft |
Source: CRMLS #PW25127776 | ||
| 6/8/2024 | Listing removed | -- |
Source: CRMLS #PW24087188 | ||
| 5/31/2024 | Listed for rent | $5,250$3/sqft |
Source: CRMLS #PW24087188 | ||
| 5/7/2024 | Listing removed | -- |
Source: CRMLS #PW24087188 | ||
| 5/2/2024 | Listed for rent | $5,250$3/sqft |
Source: CRMLS #PW24087188 | ||

