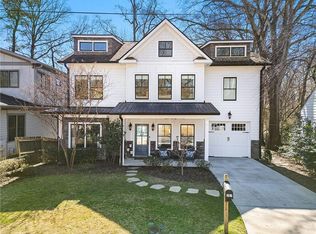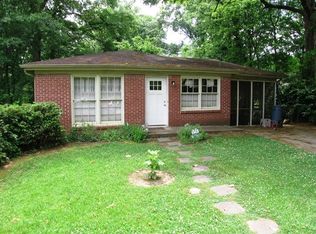Closed
$512,000
153 Hood Cir, Decatur, GA 30030
2beds
--sqft
Single Family Residence
Built in 1940
0.3 Acres Lot
$549,600 Zestimate®
$--/sqft
$2,812 Estimated rent
Home value
$549,600
$467,000 - $649,000
$2,812/mo
Zestimate® history
Loading...
Owner options
Explore your selling options
What's special
Welcome to Oakhurst & Welcome to Hood Circle! Located a few short blocks from Oakhurst Village & Oakhurst Park, this 2 bed 1.5 bath home is right in the heart of all the best that City of Decatur has to offer. Hardwood floors, charming craftsman detail, new windows, and more. Move in ready for a first-time home buyer! Or primed and ready for your renovation plans...the possibilities are endless here! Plus the lot is HUGE! You could even start from scratch and create your dream home on a basement with room for a pool, adu, or both!Walk to Universal Joint, Oakhurst Park, Oakhurst Dog Park, East Lake Marta, Steinbecks, Scout, & MORE...BRILLIANT!
Zillow last checked: 8 hours ago
Listing updated: July 25, 2025 at 11:16am
Listed by:
Jonathan Rich 770-402-3957,
Keller Knapp, Inc
Bought with:
No Sales Agent, 0
Non-Mls Company
Source: GAMLS,MLS#: 10388264
Facts & features
Interior
Bedrooms & bathrooms
- Bedrooms: 2
- Bathrooms: 2
- Full bathrooms: 1
- 1/2 bathrooms: 1
- Main level bathrooms: 1
- Main level bedrooms: 2
Dining room
- Features: L Shaped
Kitchen
- Features: Country Kitchen
Heating
- Central
Cooling
- Central Air
Appliances
- Included: Dishwasher, Other, Refrigerator
- Laundry: In Kitchen
Features
- Other, Roommate Plan
- Flooring: Hardwood
- Windows: Double Pane Windows
- Basement: Crawl Space
- Has fireplace: Yes
- Fireplace features: Family Room
- Common walls with other units/homes: No Common Walls
Interior area
- Total structure area: 0
- Finished area above ground: 0
- Finished area below ground: 0
Property
Parking
- Total spaces: 2
- Parking features: Off Street
Features
- Levels: One
- Stories: 1
- Patio & porch: Deck
- Fencing: Back Yard,Front Yard
- Body of water: None
Lot
- Size: 0.30 Acres
- Features: Other, Private
- Residential vegetation: Wooded
Details
- Parcel number: 15 213 04 133
Construction
Type & style
- Home type: SingleFamily
- Architectural style: Bungalow/Cottage,Craftsman,Ranch
- Property subtype: Single Family Residence
Materials
- Other
- Roof: Composition
Condition
- Resale
- New construction: No
- Year built: 1940
Utilities & green energy
- Sewer: Public Sewer
- Water: Public
- Utilities for property: None
Community & neighborhood
Community
- Community features: None
Location
- Region: Decatur
- Subdivision: Oakhurst
HOA & financial
HOA
- Has HOA: No
- Services included: None
Other
Other facts
- Listing agreement: Exclusive Right To Sell
Price history
| Date | Event | Price |
|---|---|---|
| 7/25/2025 | Sold | $512,000-6.7% |
Source: | ||
| 6/12/2025 | Pending sale | $549,000 |
Source: | ||
| 1/24/2025 | Price change | $549,000-3.5% |
Source: | ||
| 10/1/2024 | Listed for sale | $569,000+1672.6% |
Source: | ||
| 3/13/2011 | Listing removed | $1,095 |
Source: Virtual Properties Realty Report a problem | ||
Public tax history
| Year | Property taxes | Tax assessment |
|---|---|---|
| 2025 | $12,291 +6.6% | $153,439 |
| 2024 | $11,532 +680.5% | $153,439 0% |
| 2023 | $1,477 +19.2% | $153,440 +17.7% |
Find assessor info on the county website
Neighborhood: Oakhurst
Nearby schools
GreatSchools rating
- NAOakhurst Elementary SchoolGrades: PK-2Distance: 0.3 mi
- 8/10Beacon Hill Middle SchoolGrades: 6-8Distance: 0.7 mi
- 9/10Decatur High SchoolGrades: 9-12Distance: 1 mi
Schools provided by the listing agent
- Elementary: Oakhurst
- Middle: Redan
- High: Decatur
Source: GAMLS. This data may not be complete. We recommend contacting the local school district to confirm school assignments for this home.
Get a cash offer in 3 minutes
Find out how much your home could sell for in as little as 3 minutes with a no-obligation cash offer.
Estimated market value$549,600
Get a cash offer in 3 minutes
Find out how much your home could sell for in as little as 3 minutes with a no-obligation cash offer.
Estimated market value
$549,600

