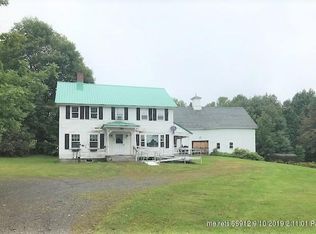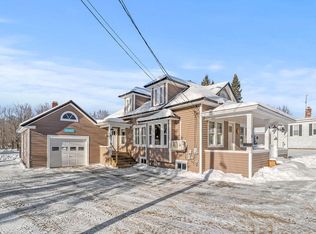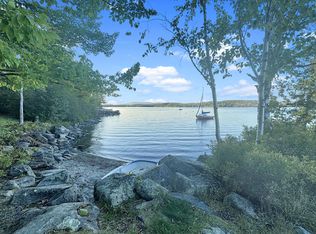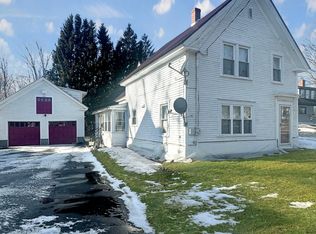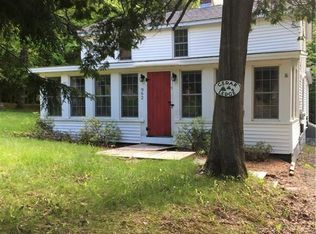34 country hillside acres in Dover Foxcroft. 200 year old farmstead property that has it all! High and dry southern/eastern sloping property. 8 acre wild blueberry field, cultivated blackberries, concord grapes, mature well groomed apple trees. Large old stone walls border much of this property. 4 acre
mature softwood stand. Diverse mix of tree species, but predominantly hardwood. Numerous tilled garden spots with fertile soil to grow whatever crops
you desire. Deer, turkeys, song birds, and furbearers throughout. Great access and trails to all corners of the property. Southerly views down over the
Piscataquis Valley. Mountain views to the north of Whitecap, Spruce and Shanty mountains. Large lawn area with beautiful stone walls and stone
gardens. Drilled well, septic, driveway and power with old home that was lived in until July 2023. Home is need of serious TLC but has 4 operable heat
sources, a green house, and all appliances. Location is ideal, situated directly between Sebec Lake, Peaks Kenney State Park and Mayo Regional Hospital, PRYMCA, Foxcroft Academy, Robinson Field House and Pisc. County Ice arena. 38 mi. south to Bangor International Airport. 32 mi. north to Moosehead Lake. Incredible spot to build a dream home or gentleman's farm. First time offered.
Pending
$199,900
153 Holmes Road, Dover-Foxcroft, ME 04426
2beds
1,250sqft
Est.:
Single Family Residence
Built in 1890
34 Acres Lot
$211,300 Zestimate®
$160/sqft
$-- HOA
What's special
Green houseCultivated blackberriesFertile soilDriveway and powerMature softwood standLarge old stone wallsNumerous tilled garden spots
- 658 days |
- 22 |
- 0 |
Zillow last checked: 8 hours ago
Listing updated: January 17, 2025 at 07:07pm
Listed by:
OwnerEntry.com
Source: Maine Listings,MLS#: 1586299
Facts & features
Interior
Bedrooms & bathrooms
- Bedrooms: 2
- Bathrooms: 1
- Full bathrooms: 1
Primary bedroom
- Level: First
- Area: 140 Square Feet
- Dimensions: 10 x 14
Bedroom 2
- Level: First
- Area: 80 Square Feet
- Dimensions: 8 x 10
Bedroom 3
- Level: Second
- Area: 240 Square Feet
- Dimensions: 10 x 24
Kitchen
- Level: First
- Area: 100 Square Feet
- Dimensions: 10 x 10
Living room
- Level: First
- Area: 160 Square Feet
- Dimensions: 10 x 16
Other
- Level: First
Heating
- Forced Air
Cooling
- None
Appliances
- Included: Dryer, Gas Range, Refrigerator, Washer
Features
- Flooring: Wood
- Basement: Bulkhead,Dirt Floor,Partial,Unfinished
- Number of fireplaces: 2
Interior area
- Total structure area: 1,250
- Total interior livable area: 1,250 sqft
- Finished area above ground: 1,250
- Finished area below ground: 0
Property
Parking
- Total spaces: 1
- Parking features: Other, 1 - 4 Spaces, Off Street
- Attached garage spaces: 1
Lot
- Size: 34 Acres
- Features: Rural, Farm, Rolling Slope
Details
- Additional structures: Barn(s)
- Parcel number: DOVFM013L067
- Zoning: r
Construction
Type & style
- Home type: SingleFamily
- Architectural style: Cape Cod
- Property subtype: Single Family Residence
Materials
- Wood Frame, Clapboard
- Foundation: Stone
- Roof: Fiberglass,Shingle,Tar/Gravel
Condition
- Year built: 1890
Utilities & green energy
- Electric: Circuit Breakers
- Sewer: Private Sewer
- Water: Private
Community & HOA
Location
- Region: Dover Foxcroft
Financial & listing details
- Price per square foot: $160/sqft
- Tax assessed value: $119,900
- Annual tax amount: $1,844
- Date on market: 4/12/2024
Estimated market value
$211,300
Estimated sales range
Not available
$1,442/mo
Price history
Price history
| Date | Event | Price |
|---|---|---|
| 6/10/2024 | Pending sale | $199,900$160/sqft |
Source: | ||
| 5/3/2024 | Listed for sale | $199,900$160/sqft |
Source: | ||
| 4/17/2024 | Contingent | $199,900$160/sqft |
Source: | ||
| 4/12/2024 | Listed for sale | $199,900$160/sqft |
Source: | ||
| 3/21/2024 | Listing removed | -- |
Source: | ||
Public tax history
Public tax history
| Year | Property taxes | Tax assessment |
|---|---|---|
| 2024 | $2,038 +6.5% | $119,900 +16.3% |
| 2023 | $1,913 +3.7% | $103,100 +11.8% |
| 2022 | $1,844 +0.7% | $92,200 +8.2% |
Find assessor info on the county website
BuyAbility℠ payment
Est. payment
$1,007/mo
Principal & interest
$775
Property taxes
$162
Home insurance
$70
Climate risks
Neighborhood: 04426
Nearby schools
GreatSchools rating
- 3/10Se Do Mo Cha Middle SchoolGrades: 5-8Distance: 2 mi
- 7/10Se Do Mo Cha Elementary SchoolGrades: PK-4Distance: 2 mi
- Loading
