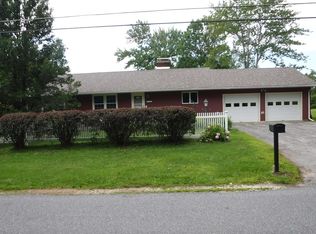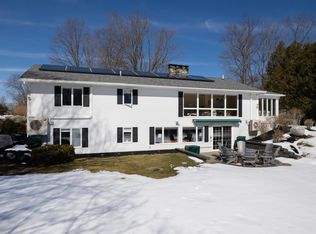Closed
Listed by:
Kyle Kershner,
Killington Pico Realty 802-422-3600
Bought with: Four Seasons Sotheby's Int'l Realty
$450,000
153 Hitzel Terrace, Rutland Town, VT 05701
3beds
2,768sqft
Ranch
Built in 1971
0.71 Acres Lot
$479,300 Zestimate®
$163/sqft
$3,392 Estimated rent
Home value
$479,300
$455,000 - $503,000
$3,392/mo
Zestimate® history
Loading...
Owner options
Explore your selling options
What's special
This charming three-bedroom ranch with in-law apartment offers versatility, comfort and the ideal setting to call home. As you step inside, you'll find a warm and inviting living area with gleaming hardwood floors, a brick fireplace hearth, elegant crown moldings and a striking tray ceiling, lending a pleasant open and airy feel to the space. The main level features an open living/dining/kitchen area in the sunny south wing while the bedrooms, bathrooms and home office comprise the north side. A generous primary bedroom suite with walk-in closet and updated bathroom provides a cozy and private place to unwind. The well-appointed kitchen boasts stainless appliances, ample storage space, and a convenient breakfast bar where guests can socialize during meal prep. The adjoining dining area leads to a deck with outdoor grilling area, a wonderful 3-season sunroom, and an expansive screened porch – all overlooking the gracious back yard. The walkout level apartment was designed with comfort and privacy in mind, including a separate entrance, well-equipped kitchen, generous living area, bedroom, hobby room, bathroom and wine cellar - an ideal living arrangement for multi-generational families or accommodating guests with ease. Conveniently located in Rutland Town, this home offers the perfect balance between peaceful rural living and accessibility to amenities, including Rutland’s charming downtown, local hiking trails and world class skiing. Schedule your private tour today.
Zillow last checked: 8 hours ago
Listing updated: October 10, 2023 at 04:08pm
Listed by:
Kyle Kershner,
Killington Pico Realty 802-422-3600
Bought with:
Peggy Steves
Four Seasons Sotheby's Int'l Realty
Source: PrimeMLS,MLS#: 4958229
Facts & features
Interior
Bedrooms & bathrooms
- Bedrooms: 3
- Bathrooms: 3
- Full bathrooms: 1
- 3/4 bathrooms: 2
Heating
- Propane, Baseboard, Electric
Cooling
- None
Appliances
- Included: Electric Cooktop, ENERGY STAR Qualified Dishwasher, Dryer, Microwave, ENERGY STAR Qualified Refrigerator, Washer, Electric Water Heater
- Laundry: In Basement
Features
- Ceiling Fan(s), Dining Area, Hearth, In-Law Suite, Primary BR w/ BA, Natural Light, Natural Woodwork, Walk-In Closet(s)
- Flooring: Combination, Hardwood, Tile
- Basement: Concrete,Finished,Full,Interior Entry
Interior area
- Total structure area: 2,912
- Total interior livable area: 2,768 sqft
- Finished area above ground: 1,456
- Finished area below ground: 1,312
Property
Parking
- Total spaces: 2
- Parking features: Gravel, Storage Above, Driveway, Garage, Attached
- Garage spaces: 2
- Has uncovered spaces: Yes
Features
- Levels: One
- Stories: 1
- Patio & porch: Screened Porch
- Exterior features: Natural Shade
- Frontage length: Road frontage: 364
Lot
- Size: 0.71 Acres
- Features: Landscaped, Subdivided, Wooded, Near Golf Course, Near Shopping, Near Skiing, Neighborhood, Near Hospital
Details
- Parcel number: 54317110277
- Zoning description: Residential
Construction
Type & style
- Home type: SingleFamily
- Architectural style: Ranch
- Property subtype: Ranch
Materials
- Wood Frame, Board and Batten Exterior
- Foundation: Poured Concrete
- Roof: Architectural Shingle
Condition
- New construction: No
- Year built: 1971
Utilities & green energy
- Electric: Circuit Breakers
- Sewer: Private Sewer, Septic Tank
- Utilities for property: Cable at Site
Community & neighborhood
Location
- Region: Rutland
Other
Other facts
- Road surface type: Paved
Price history
| Date | Event | Price |
|---|---|---|
| 10/10/2023 | Sold | $450,000-9.8%$163/sqft |
Source: | ||
| 6/21/2023 | Listed for sale | $499,000+659.9%$180/sqft |
Source: | ||
| 6/27/2022 | Sold | $65,666$24/sqft |
Source: Public Record Report a problem | ||
| 3/10/2008 | Sold | $65,666$24/sqft |
Source: Public Record Report a problem | ||
Public tax history
| Year | Property taxes | Tax assessment |
|---|---|---|
| 2024 | -- | $180,000 |
| 2023 | -- | $180,000 |
| 2022 | -- | $180,000 |
Find assessor info on the county website
Neighborhood: 05701
Nearby schools
GreatSchools rating
- 7/10Rutland Town Elementary SchoolGrades: PK-8Distance: 2.4 mi
Schools provided by the listing agent
- Elementary: Rutland Town School
- Middle: Castleton-Hubbardton Village
- District: Rutland Town School District
Source: PrimeMLS. This data may not be complete. We recommend contacting the local school district to confirm school assignments for this home.
Get pre-qualified for a loan
At Zillow Home Loans, we can pre-qualify you in as little as 5 minutes with no impact to your credit score.An equal housing lender. NMLS #10287.

