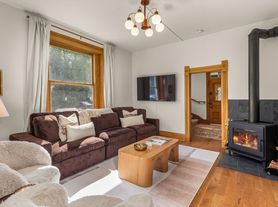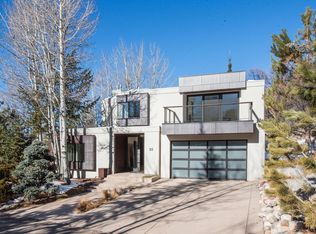This stunning Red Mountain home is privately situated and features elegant mountain modern style. Upon entering, you will enjoy the comfort of the home, the stunning mountain views, and the hot tub on the balcony overlooking the mountain range. The home features ample entertaining space with multiple seating areas in the living room, media room, and outdoor dining area. Additional features include the 2-car garage which can be used for a vehicle or to store ski gear, a modern kitchen with updated appliances, a wine cellar, and a wet bar in the media room. This immaculate home is professionally managed and offers excellent service for our guests.
House for rent
Accepts Zillow applications
$90,000/mo
153 Herron Hollow Rd, Aspen, CO 81611
5beds
4,382sqft
Price may not include required fees and charges.
Single family residence
Available now
No pets
-- A/C
In unit laundry
Attached garage parking
Baseboard, forced air
What's special
Stunning mountain viewsElegant mountain modern styleAmple entertaining spaceWine cellarMultiple seating areasModern kitchenUpdated appliances
- 28 days |
- -- |
- -- |
Travel times
Facts & features
Interior
Bedrooms & bathrooms
- Bedrooms: 5
- Bathrooms: 6
- Full bathrooms: 6
Heating
- Baseboard, Forced Air
Appliances
- Included: Dishwasher, Dryer, Freezer, Microwave, Oven, Refrigerator, Washer
- Laundry: In Unit
Features
- Flooring: Carpet, Hardwood
- Furnished: Yes
Interior area
- Total interior livable area: 4,382 sqft
Property
Parking
- Parking features: Attached
- Has attached garage: Yes
- Details: Contact manager
Features
- Exterior features: Heating system: Baseboard, Heating system: Forced Air
Details
- Parcel number: 273501403002
Construction
Type & style
- Home type: SingleFamily
- Property subtype: Single Family Residence
Community & HOA
Location
- Region: Aspen
Financial & listing details
- Lease term: 1 Month
Price history
| Date | Event | Price |
|---|---|---|
| 9/19/2025 | Price change | $90,000-25%$21/sqft |
Source: Zillow Rentals | ||
| 9/18/2025 | Listed for rent | $120,000+41.2%$27/sqft |
Source: Zillow Rentals | ||
| 7/30/2025 | Listing removed | $8,750,000$1,997/sqft |
Source: AGSMLS #187611 | ||
| 7/22/2025 | Price change | $8,750,000-10.3%$1,997/sqft |
Source: AGSMLS #187611 | ||
| 4/3/2025 | Listed for sale | $9,750,000+36.9%$2,225/sqft |
Source: AGSMLS #187611 | ||

