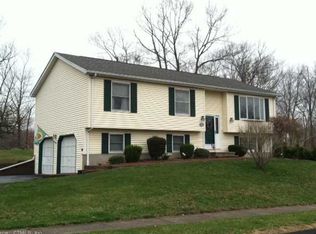Don't miss out on this well maintained home with lots to offer. This home has plenty of space to relax, in family room, on large deck, or in screen gazebo. Updated kitchen with granite countertops, tile backsplash and a window view of the backyard. The dining room has gleaming floors with sliders that go out to the maintenance free deck. The master bedroom has a FULL remodeled bathroom with tile, granite vanity, extra storage and skylight. Lower level is finished with a half bath. Newer windows, gas heat and central air. This neighborhood is desirable and a great location to call home. It's time to change the clocks and change your address.
This property is off market, which means it's not currently listed for sale or rent on Zillow. This may be different from what's available on other websites or public sources.

