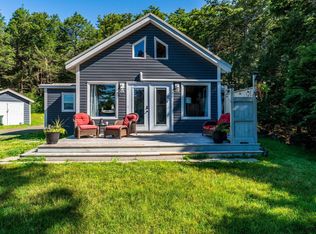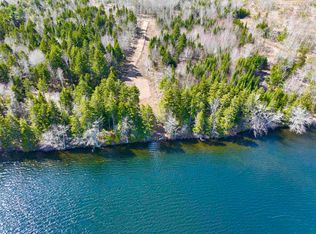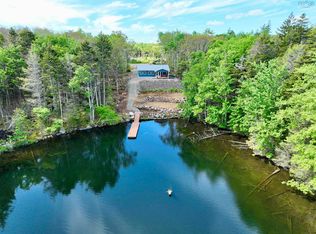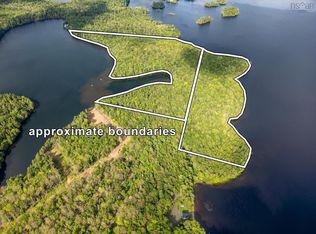Nestled on the banks of a picturesque lake, 153 Haines Road presents a tranquil four-season retreat, perfect for families and retired couples alike. This impeccably maintained single-family residence boasts an inviting presence with its nicely landscaped grounds and the calming waters providing a backdrop for a lifestyle of peaceful relaxation. With three cozy bedrooms and three well-appointed bathrooms, the home ensures comfort is never compromised. The private primary bedroom, complete with an ensuite bathroom and walk-in closet, is conveniently situated on the main level, alongside the laundry facilities and one additional main level bathroom, fostering ease and accessibility. The heart of the home is accentuated by ample natural light that graces the living spaces, all heated with a combination of electric baseboard, an efficient heat pump, and a warm pellet stove. The newer hot water tank and a generator panel add to the home's practical features, ensuring uninterrupted comfort and peace of mind. Upstairs, two additional bedrooms await, along with a bathroom that boasts a luxurious jet tub. The sitting room, offering a stunning lake view, is an ideal spot for contemplation or leisurely reading. Outside, the property doesn't fail to impress with its double domed metal garage, wired for convenience, and a paved double driveway. The expansive deck space is perfect for outdoor entertainment or quiet evenings soaking up the lakeside ambiance. The included 40 ft dock invites boating enthusiasts to explore the water at their leisure. Only a 15-minute drive from the charming Town of Digby, residents can enjoy local shopping, seafood restaurants, and a stroll along the Boardwalk. The nearby Acacia Valley Trail offers nature lovers an escape into the local surroundings. With high-speed internet available, this residence caters to both the modern family's connectivity needs and the desire for a serene retreat.
This property is off market, which means it's not currently listed for sale or rent on Zillow. This may be different from what's available on other websites or public sources.



