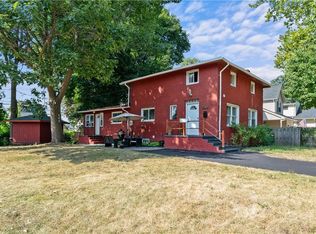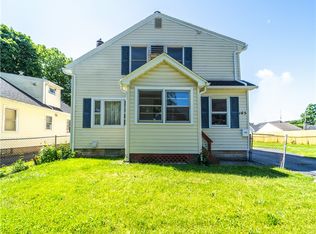ADORABLE 1994 Built 2/3 Bedroom Colonial with full privacy fenced yard, garden & shed. This charmer has large OPEN FLOOR PLAN! Dual tone Kitchen Cabinets, CORIAN Countertops and updated lighting with large PANTRY for all your cooking/entertaining needs. Kitchen flows seamlessly into the Dining Area featuring room for good sized Table. Spacious Living Area open to Dining area & sectioned with clever glass block divider. HARDWOOD floors! 2 Story Entry Foyer, coat closet and Cathedral ceilings in Living Area provides TONS of Natural Light! Convenient newly updated Half Bath near Kitchen. Stairs lead to beautiful FLEX Space LOFT - Use as Office or Bonus Room or throw the wall back up and have a THIRD Bedroom w Walk-IN Closet! Large Master Bedroom with double closets & ceiling fan w private door to Main Bath. Door to Main Bath from Loft too! Well Apportioned 2nd Bd also has large closet. Full dry basement is partially finished for additional "rec" space & features glass block wndws. Furnace -2012. 1 car attached garage will keep snow off! Low Maintenance Vinyl Siding. Backyard incl shed & patio off the sliding glass door. GREENLIGHT AVAILABLE! Any Offers Due Sun 8/2 at 4pm!
This property is off market, which means it's not currently listed for sale or rent on Zillow. This may be different from what's available on other websites or public sources.


