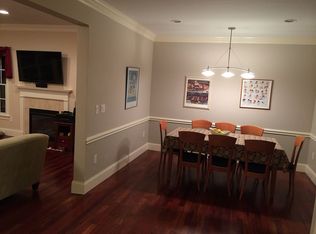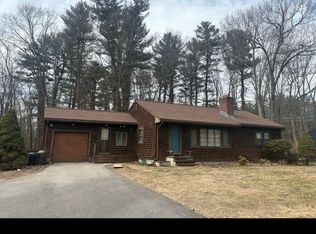Sold for $1,160,000 on 12/16/24
$1,160,000
153 Grove St, Lexington, MA 02420
4beds
2,114sqft
Single Family Residence
Built in 1961
0.69 Acres Lot
$1,160,300 Zestimate®
$549/sqft
$5,300 Estimated rent
Home value
$1,160,300
$1.07M - $1.26M
$5,300/mo
Zestimate® history
Loading...
Owner options
Explore your selling options
What's special
This classic Cape Cod-style home has been lovingly maintained and updated by the original owners over the years. It's move-in ready, featuring freshly sanded and urethaned floors, a fully repainted interior, updated bathrooms, and a custom Kennebec kitchen. The layout is ideal, with multiple bedrooms on both the first and second floors. A spacious fireplaced family room is located off the kitchen, providing access to a private deck and an oversized two-car attached garage with loft above. Additional highlights include a Buderus heating system, thermopane windows, and beautifully landscaped gardens.
Zillow last checked: 8 hours ago
Listing updated: December 20, 2024 at 11:42am
Listed by:
Lester Savage 781-504-6856,
Berkshire Hathaway HomeServices Commonwealth Real Estate 781-862-0202
Bought with:
Beth Sager Group
Keller Williams Realty Boston Northwest
Source: MLS PIN,MLS#: 73301433
Facts & features
Interior
Bedrooms & bathrooms
- Bedrooms: 4
- Bathrooms: 2
- Full bathrooms: 2
Primary bedroom
- Features: Flooring - Hardwood, Closet - Double
- Level: Second
- Area: 260.58
- Dimensions: 17.67 x 14.75
Bedroom 2
- Features: Flooring - Hardwood, Closet - Double
- Level: Second
- Area: 169.63
- Dimensions: 14.75 x 11.5
Bedroom 3
- Features: Flooring - Hardwood, Lighting - Overhead, Closet - Double
- Level: First
- Area: 132.25
- Dimensions: 11.5 x 11.5
Bedroom 4
- Features: Flooring - Hardwood, Lighting - Overhead, Closet - Double
- Level: First
- Area: 105.42
- Dimensions: 11.5 x 9.17
Primary bathroom
- Features: No
Bathroom 1
- Features: Bathroom - Tiled With Shower Stall, Flooring - Stone/Ceramic Tile, Remodeled, Lighting - Overhead
- Level: First
- Area: 47.5
- Dimensions: 7.5 x 6.33
Bathroom 2
- Features: Bathroom - Tiled With Shower Stall, Flooring - Stone/Ceramic Tile, Dryer Hookup - Electric, Remodeled, Washer Hookup
- Level: Second
- Area: 68.47
- Dimensions: 9.67 x 7.08
Dining room
- Features: Closet/Cabinets - Custom Built, Flooring - Hardwood, Window(s) - Picture, Chair Rail, Lighting - Overhead, Crown Molding
- Level: First
- Area: 177.63
- Dimensions: 14.5 x 12.25
Family room
- Features: Flooring - Wall to Wall Carpet, Deck - Exterior, Exterior Access, Decorative Molding
- Level: First
- Area: 300
- Dimensions: 18 x 16.67
Kitchen
- Features: Closet/Cabinets - Custom Built, Flooring - Hardwood, Dining Area, Pantry, Breakfast Bar / Nook, Recessed Lighting, Crown Molding
- Level: First
- Area: 153
- Dimensions: 18 x 8.5
Living room
- Features: Closet/Cabinets - Custom Built, Flooring - Hardwood, Crown Molding
- Level: First
- Area: 178.25
- Dimensions: 15.5 x 11.5
Heating
- Baseboard, Oil
Cooling
- Heat Pump
Appliances
- Laundry: Flooring - Stone/Ceramic Tile, Remodeled, Second Floor, Washer Hookup
Features
- Flooring: Tile, Hardwood
- Doors: French Doors
- Windows: Insulated Windows
- Basement: Full,Walk-Out Access,Interior Entry,Sump Pump,Concrete
- Number of fireplaces: 2
- Fireplace features: Family Room, Living Room
Interior area
- Total structure area: 2,114
- Total interior livable area: 2,114 sqft
Property
Parking
- Total spaces: 8
- Parking features: Attached, Garage Door Opener, Storage, Garage Faces Side, Paved Drive, Off Street, Paved
- Attached garage spaces: 2
- Uncovered spaces: 6
Accessibility
- Accessibility features: No
Features
- Patio & porch: Deck - Wood
- Exterior features: Deck - Wood, Rain Gutters, Professional Landscaping, Sprinkler System, Stone Wall
- Has view: Yes
- View description: Scenic View(s)
- Frontage length: 150.00
Lot
- Size: 0.69 Acres
- Features: Wooded, Easements, Level
Details
- Foundation area: 1
- Parcel number: M:0087 L:000010,558837
- Zoning: RO
Construction
Type & style
- Home type: SingleFamily
- Architectural style: Cape
- Property subtype: Single Family Residence
Materials
- Frame
- Foundation: Concrete Perimeter
- Roof: Shingle
Condition
- Year built: 1961
Utilities & green energy
- Electric: 220 Volts, Circuit Breakers, 200+ Amp Service
- Sewer: Public Sewer
- Water: Public
- Utilities for property: for Electric Range, Washer Hookup
Green energy
- Energy efficient items: Thermostat
Community & neighborhood
Security
- Security features: Security System
Community
- Community features: Public Transportation, Walk/Jog Trails, Conservation Area, Highway Access, House of Worship, Public School, Sidewalks
Location
- Region: Lexington
Other
Other facts
- Road surface type: Paved
Price history
| Date | Event | Price |
|---|---|---|
| 12/16/2024 | Sold | $1,160,000+0.9%$549/sqft |
Source: MLS PIN #73301433 | ||
| 11/7/2024 | Contingent | $1,150,000$544/sqft |
Source: MLS PIN #73301433 | ||
| 11/1/2024 | Price change | $1,150,000-4.2%$544/sqft |
Source: MLS PIN #73301433 | ||
| 10/11/2024 | Listed for sale | $1,200,000$568/sqft |
Source: MLS PIN #73301433 | ||
Public tax history
| Year | Property taxes | Tax assessment |
|---|---|---|
| 2025 | $14,346 +2.8% | $1,173,000 +3% |
| 2024 | $13,953 +4.8% | $1,139,000 +11.2% |
| 2023 | $13,312 +3.2% | $1,024,000 +9.5% |
Find assessor info on the county website
Neighborhood: 02420
Nearby schools
GreatSchools rating
- 9/10Joseph Estabrook Elementary SchoolGrades: K-5Distance: 0.2 mi
- 9/10Wm Diamond Middle SchoolGrades: 6-8Distance: 1.2 mi
- 10/10Lexington High SchoolGrades: 9-12Distance: 2.6 mi
Schools provided by the listing agent
- Elementary: Estabrook
- Middle: Diamond
- High: Lhs
Source: MLS PIN. This data may not be complete. We recommend contacting the local school district to confirm school assignments for this home.
Get a cash offer in 3 minutes
Find out how much your home could sell for in as little as 3 minutes with a no-obligation cash offer.
Estimated market value
$1,160,300
Get a cash offer in 3 minutes
Find out how much your home could sell for in as little as 3 minutes with a no-obligation cash offer.
Estimated market value
$1,160,300

