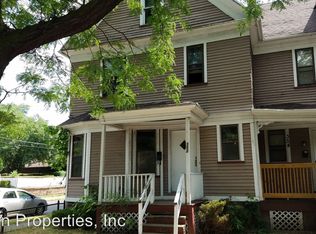Closed
$140,000
153 Griffith St, Rochester, NY 14607
3beds
1,484sqft
Single Family Residence
Built in 1890
1,742.4 Square Feet Lot
$148,300 Zestimate®
$94/sqft
$1,880 Estimated rent
Maximize your home sale
Get more eyes on your listing so you can sell faster and for more.
Home value
$148,300
$136,000 - $162,000
$1,880/mo
Zestimate® history
Loading...
Owner options
Explore your selling options
What's special
Charming Colonial, Victorian Home for Sale in the Pearl-Meigs-Monroe Neighborhood on Quiet Street! Welcome to 153 Griffith St. This 3 Bedroom 1 Bath Home Offers 1,484 Sq Ft of Living Space + Additional Space in Unfinished Attic. Watch the World go by From Your Private Front Porch. Inside you’re Welcomed by Large, Entryway/Parlor w/Natural Woodwork Stained Glass & Original Hardwood Floors. Gorgeous Gumwood Trim Throughout! Spacious Living Room Leads to Light Filled Formal Dining Room w/Decorative Fireplace & Glassed Doors to Cozy Partially Fenced Backyard w/Small Deck. Eat-in Kitchen Boasts Wood Cabinets, Exposed Brick, Built-in Pantry Area & All Appliances Included! 2nd Floor Features 3 Generous Sized Bedrooms w/Lots of Closet Space. Full Bath Has Clawfoot Soaking Tub and Separate Step-in Shower. Walk-Up Unfinished Attic Offers Additional Possibilities! Full Basement Offers More Storage. On-Demand Hot Water ’10! Newer Roof ’15! Fabulous Location Near Strong Museum & Downtown…Don’t Wait to Make This Your Own!
Zillow last checked: 8 hours ago
Listing updated: October 04, 2024 at 05:24pm
Listed by:
Susan E. Glenz 585-340-4940,
Keller Williams Realty Greater Rochester
Bought with:
Jennifer Olas, 10401340075
RE/MAX Realty Group
Source: NYSAMLSs,MLS#: R1558497 Originating MLS: Rochester
Originating MLS: Rochester
Facts & features
Interior
Bedrooms & bathrooms
- Bedrooms: 3
- Bathrooms: 1
- Full bathrooms: 1
Heating
- Gas, Forced Air
Appliances
- Included: Dryer, Dishwasher, Free-Standing Range, Disposal, Gas Oven, Gas Range, Gas Water Heater, Oven, Refrigerator, Tankless Water Heater, Washer
- Laundry: In Basement
Features
- Ceiling Fan(s), Separate/Formal Dining Room, Entrance Foyer, Eat-in Kitchen, Separate/Formal Living Room, Pantry, Natural Woodwork, Programmable Thermostat, Workshop
- Flooring: Carpet, Hardwood, Varies, Vinyl
- Windows: Leaded Glass, Thermal Windows
- Basement: Full
- Number of fireplaces: 1
Interior area
- Total structure area: 1,484
- Total interior livable area: 1,484 sqft
Property
Parking
- Parking features: No Garage, No Driveway
Features
- Patio & porch: Deck, Open, Porch
- Exterior features: Deck, Fence
- Fencing: Partial
Lot
- Size: 1,742 sqft
- Dimensions: 32 x 50
- Features: Near Public Transit, Residential Lot
Details
- Parcel number: 26140012140000020480000000
- Special conditions: Standard
Construction
Type & style
- Home type: SingleFamily
- Architectural style: Colonial,Victorian
- Property subtype: Single Family Residence
Materials
- Wood Siding, Copper Plumbing
- Foundation: Stone
- Roof: Asphalt,Shingle
Condition
- Resale
- Year built: 1890
Utilities & green energy
- Electric: Circuit Breakers
- Sewer: Connected
- Water: Connected, Public
- Utilities for property: Cable Available, High Speed Internet Available, Sewer Connected, Water Connected
Green energy
- Energy efficient items: Appliances
Community & neighborhood
Location
- Region: Rochester
- Subdivision: Resub Of Lt 47
Other
Other facts
- Listing terms: Cash,Conventional,FHA,VA Loan
Price history
| Date | Event | Price |
|---|---|---|
| 11/9/2024 | Listing removed | $1,800-2.7%$1/sqft |
Source: Zillow Rentals | ||
| 10/26/2024 | Price change | $1,850-7.3%$1/sqft |
Source: Zillow Rentals | ||
| 10/13/2024 | Price change | $1,995-9.1%$1/sqft |
Source: Zillow Rentals | ||
| 10/5/2024 | Listed for rent | $2,195$1/sqft |
Source: Zillow Rentals | ||
| 10/4/2024 | Sold | $140,000-6.7%$94/sqft |
Source: | ||
Public tax history
| Year | Property taxes | Tax assessment |
|---|---|---|
| 2024 | -- | $145,800 +22.1% |
| 2023 | -- | $119,400 |
| 2022 | -- | $119,400 |
Find assessor info on the county website
Neighborhood: Pearl-Meigs-Monroe
Nearby schools
GreatSchools rating
- 3/10School 58 World Of Inquiry SchoolGrades: PK-12Distance: 0.8 mi
- 2/10School Without WallsGrades: 9-12Distance: 0.2 mi
- 1/10James Monroe High SchoolGrades: 9-12Distance: 0.3 mi
Schools provided by the listing agent
- District: Rochester
Source: NYSAMLSs. This data may not be complete. We recommend contacting the local school district to confirm school assignments for this home.
