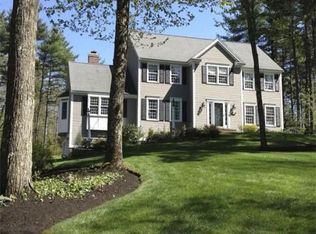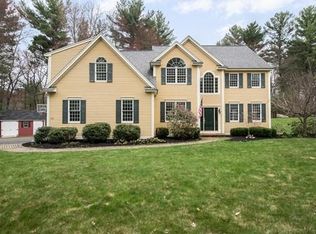Sold for $889,000
$889,000
153 Green Rd, Bolton, MA 01740
4beds
3,108sqft
Single Family Residence
Built in 1981
3.56 Acres Lot
$981,000 Zestimate®
$286/sqft
$4,845 Estimated rent
Home value
$981,000
$922,000 - $1.05M
$4,845/mo
Zestimate® history
Loading...
Owner options
Explore your selling options
What's special
Yearning for a unique home w/ character? This expanded custom contemporary set well back on one of Bolton’s pretty country roads is nestled among woodlands on 3.56 bucolic acres. Perennial-filled gardens & a well-designed foyer w/ huge closet & charming brick floor set the stage. At the heart of this distinctive home is a center island chef’s kitchen w/ plentiful custom cherry cabinets, granite counters, SS appliances, wet bar, a cozy fireplace beckoning guests to gather & a generous dining area opening to an unforgettably warm & inviting family room graced w/ vaulted beamed ceiling, huge fireplace & triple slider door offering peaceful verdant views. The versatile floor plan boasts 3 ensuite bedrooms w/ private bathrooms & a 1st floor 4th BR. An oversized 2 car garage w/ storage above invites expansion potential. Bask in nature’s wonder & experience the serenity of this special home while relaxing in the sunrooms or on the deck listening to the babbling brook & enjoying nature's best!
Zillow last checked: 8 hours ago
Listing updated: July 18, 2023 at 09:04am
Listed by:
Kotlarz Group 978-502-5862,
Keller Williams Realty Boston Northwest 978-369-5775,
Deborah Kotlarz 978-502-5862
Bought with:
Amy Balewicz
Keller Williams Realty Boston Northwest
Source: MLS PIN,MLS#: 73113820
Facts & features
Interior
Bedrooms & bathrooms
- Bedrooms: 4
- Bathrooms: 4
- Full bathrooms: 3
- 1/2 bathrooms: 1
Primary bedroom
- Features: Bathroom - Full, Skylight, Ceiling Fan(s), Beamed Ceilings, Vaulted Ceiling(s), Flooring - Wall to Wall Carpet, Laundry Chute, Closet - Double
- Level: Second
- Area: 493
- Dimensions: 29 x 17
Bedroom 2
- Features: Bathroom - Full, Closet, Flooring - Wall to Wall Carpet
- Level: Second
- Area: 182
- Dimensions: 13 x 14
Bedroom 3
- Features: Bathroom - Full, Flooring - Wall to Wall Carpet, Balcony - Exterior, Exterior Access, Slider, Closet - Double
- Level: Second
- Area: 180
- Dimensions: 12 x 15
Bedroom 4
- Features: Flooring - Wall to Wall Carpet, Closet - Double
- Level: First
- Area: 168
- Dimensions: 12 x 14
Primary bathroom
- Features: Yes
Bathroom 1
- Features: Bathroom - With Shower Stall, Closet - Linen, Flooring - Stone/Ceramic Tile, Jacuzzi / Whirlpool Soaking Tub, Double Vanity
- Level: Second
- Area: 126
- Dimensions: 14 x 9
Bathroom 2
- Features: Bathroom - Half, Flooring - Stone/Ceramic Tile, Pedestal Sink
- Level: First
- Area: 30
- Dimensions: 5 x 6
Bathroom 3
- Features: Bathroom - With Tub, Closet - Linen, Flooring - Stone/Ceramic Tile, Pedestal Sink
- Level: Second
- Area: 45
- Dimensions: 5 x 9
Family room
- Features: Wood / Coal / Pellet Stove, Cathedral Ceiling(s), Ceiling Fan(s), Beamed Ceilings, Flooring - Hardwood, Deck - Exterior, Exterior Access, Slider
- Level: First
- Area: 425
- Dimensions: 25 x 17
Kitchen
- Features: Flooring - Hardwood, Countertops - Stone/Granite/Solid, Kitchen Island, Cabinets - Upgraded, Recessed Lighting, Lighting - Pendant
- Level: First
- Area: 459
- Dimensions: 27 x 17
Living room
- Features: Flooring - Wall to Wall Carpet, French Doors
- Level: First
- Area: 270
- Dimensions: 18 x 15
Heating
- Baseboard, Oil
Cooling
- Window Unit(s)
Appliances
- Included: Water Heater, Oven, Dishwasher, Trash Compactor, Microwave, Range, Refrigerator, Range Hood, Plumbed For Ice Maker
- Laundry: Electric Dryer Hookup, Laundry Chute, Washer Hookup, Sink, In Basement
Features
- Walk-In Closet(s), Ceiling Fan(s), Vaulted Ceiling(s), Recessed Lighting, Slider, Bathroom - With Tub, Entrance Foyer, Sun Room, Bathroom, Laundry Chute
- Flooring: Tile, Carpet, Hardwood, Brick, Flooring - Stone/Ceramic Tile
- Doors: French Doors
- Windows: Skylight, Insulated Windows, Screens
- Basement: Full,Crawl Space,Walk-Out Access,Interior Entry,Radon Remediation System,Slab
- Number of fireplaces: 2
- Fireplace features: Family Room, Kitchen
Interior area
- Total structure area: 3,108
- Total interior livable area: 3,108 sqft
Property
Parking
- Total spaces: 6
- Parking features: Detached, Garage Door Opener, Storage, Paved Drive, Shared Driveway, Off Street, Paved
- Garage spaces: 2
- Uncovered spaces: 4
Features
- Patio & porch: Porch, Porch - Enclosed, Deck - Wood
- Exterior features: Porch, Porch - Enclosed, Deck - Wood, Rain Gutters, Screens
Lot
- Size: 3.56 Acres
- Features: Easements
Details
- Parcel number: 1471950
- Zoning: Res
Construction
Type & style
- Home type: SingleFamily
- Architectural style: Colonial
- Property subtype: Single Family Residence
Materials
- Frame
- Foundation: Concrete Perimeter
- Roof: Shingle
Condition
- Year built: 1981
Utilities & green energy
- Electric: Circuit Breakers, 200+ Amp Service
- Sewer: Private Sewer
- Water: Private
- Utilities for property: for Electric Range, for Electric Oven, for Electric Dryer, Washer Hookup, Icemaker Connection
Green energy
- Energy efficient items: Thermostat
Community & neighborhood
Community
- Community features: Shopping, Tennis Court(s), Park, Walk/Jog Trails, Stable(s), Golf, Conservation Area, Highway Access, House of Worship, Public School
Location
- Region: Bolton
Other
Other facts
- Road surface type: Paved
Price history
| Date | Event | Price |
|---|---|---|
| 7/18/2023 | Sold | $889,000+12.7%$286/sqft |
Source: MLS PIN #73113820 Report a problem | ||
| 5/22/2023 | Contingent | $789,000$254/sqft |
Source: MLS PIN #73113820 Report a problem | ||
| 5/18/2023 | Listed for sale | $789,000+61.1%$254/sqft |
Source: MLS PIN #73113820 Report a problem | ||
| 10/13/2015 | Sold | $489,900$158/sqft |
Source: Public Record Report a problem | ||
| 9/6/2015 | Pending sale | $489,900$158/sqft |
Source: RE/MAX Traditions #71814713 Report a problem | ||
Public tax history
| Year | Property taxes | Tax assessment |
|---|---|---|
| 2025 | $14,278 +2.2% | $859,100 |
| 2024 | $13,969 +4.1% | $859,100 +12% |
| 2023 | $13,424 +12.1% | $767,100 +27.3% |
Find assessor info on the county website
Neighborhood: 01740
Nearby schools
GreatSchools rating
- 6/10Florence Sawyer SchoolGrades: PK-8Distance: 1.6 mi
- 8/10Nashoba Regional High SchoolGrades: 9-12Distance: 0.7 mi
Schools provided by the listing agent
- Elementary: Florence Sawyer
- Middle: Florence Sawyer
- High: Nashoba Reg'l
Source: MLS PIN. This data may not be complete. We recommend contacting the local school district to confirm school assignments for this home.
Get a cash offer in 3 minutes
Find out how much your home could sell for in as little as 3 minutes with a no-obligation cash offer.
Estimated market value$981,000
Get a cash offer in 3 minutes
Find out how much your home could sell for in as little as 3 minutes with a no-obligation cash offer.
Estimated market value
$981,000

