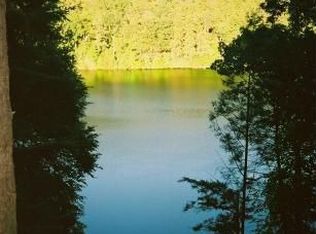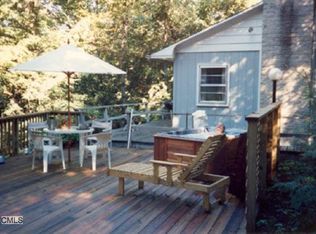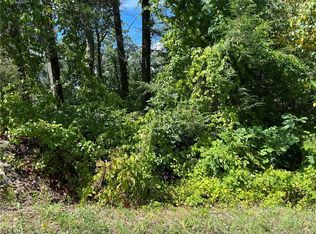Sold for $875,000 on 05/31/24
$875,000
153 Green Pond Road, Sherman, CT 06784
2beds
1,406sqft
Single Family Residence
Built in 1960
1.31 Acres Lot
$958,200 Zestimate®
$622/sqft
$4,296 Estimated rent
Home value
$958,200
$872,000 - $1.06M
$4,296/mo
Zestimate® history
Loading...
Owner options
Explore your selling options
What's special
Rarely offered and very special, this captivating waterfront cottage is set on the coveted shores of Green Pond, a pristine lake known for its spring-fed waters and serene ambiance. The stone outcroppings, retaining walls, steps and patios surrounding the house lend both privacy and charm to this acre-and-a half lakeside gem. Offering an airy, open floor plan, the 1,406 sq. ft. Contemporary - rebuilt in the 80's - is laid out across two levels, connected by an atrium-like spiral staircase. The main level features a living/dining room, kitchen, bedroom, and bath, all surrounded by a wraparound deck that is perfect for entertaining or enjoying nature's beauty. The lower level hosts the primary bedroom with a full bath, a den and a third full bath. Both levels offer expansive water views, capturing the tranquil essence of this 30-acre lake. A private dock, accessed via a gentle winding path – while passing a custom gazebo wired for electricity – awaits at the water’s edge. Swimming conditions here are ideal as Green Pond is widely regarded as one of the cleanest natural waters in CT. While motorized craft are prohibited on Green Pond, residents of this gated community, Candlewood Lake Estates, also enjoy access to two beaches on Candlewood Lake, where breathtaking sunsets and all kinds of recreational boating activities await. Well maintained and cherished, but being offered “as is,” this is a unique opportunity to own a slice of paradise less than 90 minutes from NYC.
Zillow last checked: 8 hours ago
Listing updated: July 09, 2024 at 08:19pm
Listed by:
Irit R. Granger 203-803-3748,
William Pitt Sotheby's Int'l 860-868-6600
Bought with:
Joe Chemero, RES.0753862
Coldwell Banker Realty
Source: Smart MLS,MLS#: 170618977
Facts & features
Interior
Bedrooms & bathrooms
- Bedrooms: 2
- Bathrooms: 3
- Full bathrooms: 3
Primary bedroom
- Features: Full Bath, Hardwood Floor
- Level: Lower
- Area: 154 Square Feet
- Dimensions: 11 x 14
Bedroom
- Features: Hardwood Floor
- Level: Main
- Area: 99 Square Feet
- Dimensions: 9 x 11
Den
- Features: Balcony/Deck, Hardwood Floor
- Level: Lower
- Area: 165 Square Feet
- Dimensions: 11 x 15
Kitchen
- Features: Corian Counters, Tile Floor
- Level: Main
- Area: 100 Square Feet
- Dimensions: 10 x 10
Living room
- Features: Skylight, Vaulted Ceiling(s), Balcony/Deck, Fireplace, Sliders, Hardwood Floor
- Level: Main
- Area: 396 Square Feet
- Dimensions: 18 x 22
Heating
- Forced Air, Zoned, Oil
Cooling
- Central Air
Appliances
- Included: Gas Range, Subzero, Dishwasher, Washer, Dryer, Electric Water Heater
- Laundry: Lower Level
Features
- Central Vacuum, Open Floorplan, Entrance Foyer, Smart Thermostat
- Windows: Thermopane Windows
- Basement: Partial,Unfinished,Walk-Out Access
- Attic: None
- Number of fireplaces: 1
Interior area
- Total structure area: 1,406
- Total interior livable area: 1,406 sqft
- Finished area above ground: 782
- Finished area below ground: 624
Property
Parking
- Parking features: Driveway, Off Street, Paved
- Has uncovered spaces: Yes
Features
- Patio & porch: Deck, Patio, Wrap Around
- Exterior features: Garden, Outdoor Grill, Rain Gutters, Stone Wall, Underground Sprinkler
- Has view: Yes
- View description: Water
- Has water view: Yes
- Water view: Water
- Waterfront features: Waterfront, Lake, Dock or Mooring
Lot
- Size: 1.31 Acres
- Features: Sloped, Wooded, Landscaped
Details
- Additional structures: Gazebo
- Parcel number: 1747807
- Zoning: Residential
Construction
Type & style
- Home type: SingleFamily
- Architectural style: Contemporary
- Property subtype: Single Family Residence
Materials
- Clapboard
- Foundation: Concrete Perimeter
- Roof: Asphalt
Condition
- New construction: No
- Year built: 1960
Utilities & green energy
- Sewer: Septic Tank
- Water: Well
Green energy
- Energy efficient items: Windows
Community & neighborhood
Security
- Security features: Security System
Community
- Community features: Basketball Court, Golf, Lake, Library, Private School(s), Tennis Court(s)
Location
- Region: Sherman
- Subdivision: Candlewood Lake Estates
HOA & financial
HOA
- Has HOA: Yes
- HOA fee: $2,160 annually
- Amenities included: Lake/Beach Access
- Services included: Road Maintenance
Price history
| Date | Event | Price |
|---|---|---|
| 5/31/2024 | Sold | $875,000-2.2%$622/sqft |
Source: | ||
| 3/19/2024 | Pending sale | $895,000$637/sqft |
Source: | ||
| 2/2/2024 | Listed for sale | $895,000+65.7%$637/sqft |
Source: | ||
| 10/28/2002 | Sold | $540,000$384/sqft |
Source: | ||
Public tax history
| Year | Property taxes | Tax assessment |
|---|---|---|
| 2025 | $6,375 +1.9% | $382,400 |
| 2024 | $6,256 -8.2% | $382,400 |
| 2023 | $6,814 -2% | $382,400 |
Find assessor info on the county website
Neighborhood: 06784
Nearby schools
GreatSchools rating
- 8/10Sherman SchoolGrades: PK-8Distance: 2.5 mi
Schools provided by the listing agent
- Elementary: Sherman
Source: Smart MLS. This data may not be complete. We recommend contacting the local school district to confirm school assignments for this home.

Get pre-qualified for a loan
At Zillow Home Loans, we can pre-qualify you in as little as 5 minutes with no impact to your credit score.An equal housing lender. NMLS #10287.
Sell for more on Zillow
Get a free Zillow Showcase℠ listing and you could sell for .
$958,200
2% more+ $19,164
With Zillow Showcase(estimated)
$977,364

