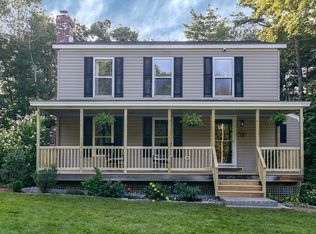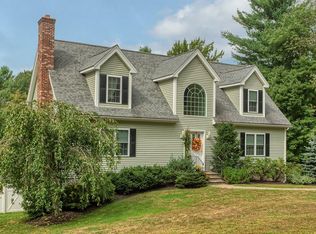A Tale of Two Attached Homes...Beautiful two bedroom sun-splashed home built as an addition in 2009, with 2-story cathedral ceilings above the main living area. The living room, equipped w/ pellet stove for efficiency is open to the custom kitchen w/ granite countertops & handsome cabinetry. The dining area, off the kitchen sits next to sliders that open to a nice view of the rear grounds. The 1st-floor bedroom/office has sliding doors that open to the deck. Upstairs, the Master Suite includes an enormous bathroom w/ double sinks, washer/dryer hookups, jetted tub & glass-front standup shower. Downstairs, a huge walkout basement is ready to be finished. The charming original home, built in 1880, includes wide pine floors, two wood/pellet stove hearths, and several rooms. Separate utilities. Recent updates include new roof, windows, exterior doors, electrical system and furnace. This gorgeous home has a lot to offer and is ready for your creativity. Short sale, sold "as is."
This property is off market, which means it's not currently listed for sale or rent on Zillow. This may be different from what's available on other websites or public sources.


