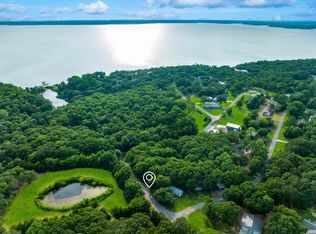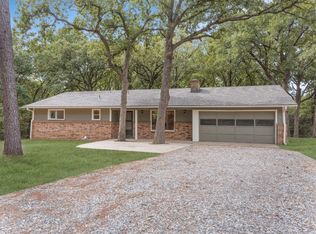Sold
Price Unknown
153 Gar Rd, Pottsboro, TX 75076
3beds
1,277sqft
Manufactured Home, Single Family Residence
Built in 1999
0.31 Acres Lot
$193,900 Zestimate®
$--/sqft
$1,518 Estimated rent
Home value
$193,900
$169,000 - $223,000
$1,518/mo
Zestimate® history
Loading...
Owner options
Explore your selling options
What's special
Create lifelong memories with family and friends at this charming Lake Texoma retreat! This inviting lake house features an open floor plan with a spacious family room, a cozy wood-burning fireplace, and a well-appointed kitchen with ample cabinetry. The dining area and breakfast nook lead to a covered back deck through sliding glass doors, perfect for indoor-outdoor living. The large master suite boasts an ensuite bathroom with double doors, a relaxing garden tub, and a separate shower. Two additional bedrooms and a second bathroom are situated on the opposite side of the home for added privacy. Enjoy the expansive wraparound wood deck with multiple seating areas, ideal for entertaining or unwinding in nature. A 1,200 sq. ft. garage and workshop provide ample storage and workspace. Conveniently located just minutes from a boat ramp, this home is perfect for lake lovers! This home is currently leased.
Zillow last checked: 8 hours ago
Listing updated: April 10, 2025 at 06:19am
Listed by:
Nicole Donaho 0639432 903-786-6063,
HBL, Realtors 903-786-6063,
Christopher Donaho 0818693 903-744-2650,
HBL, Realtors
Bought with:
Nicole Donaho
HBL, Realtors
Source: NTREIS,MLS#: 20845502
Facts & features
Interior
Bedrooms & bathrooms
- Bedrooms: 3
- Bathrooms: 2
- Full bathrooms: 2
Primary bedroom
- Level: First
- Dimensions: 0 x 0
Living room
- Level: First
- Dimensions: 0 x 0
Heating
- Central, Electric
Cooling
- Central Air, Ceiling Fan(s), Electric
Appliances
- Included: Dishwasher, Electric Water Heater, Microwave
- Laundry: Washer Hookup, Electric Dryer Hookup, Laundry in Utility Room
Features
- Double Vanity, Eat-in Kitchen, Open Floorplan, Cable TV
- Flooring: Carpet, Luxury Vinyl Plank
- Has basement: No
- Number of fireplaces: 1
- Fireplace features: Wood Burning
Interior area
- Total interior livable area: 1,277 sqft
Property
Parking
- Total spaces: 2
- Parking features: Additional Parking
- Garage spaces: 2
Features
- Levels: One
- Stories: 1
- Pool features: None
- Body of water: Texoma
Lot
- Size: 0.31 Acres
Details
- Parcel number: 100652
Construction
Type & style
- Home type: MobileManufactured
- Property subtype: Manufactured Home, Single Family Residence
Materials
- Aluminum Siding
- Foundation: Pillar/Post/Pier
- Roof: Composition
Condition
- Year built: 1999
Utilities & green energy
- Water: Community/Coop
- Utilities for property: Water Available, Cable Available
Community & neighborhood
Location
- Region: Pottsboro
- Subdivision: Ridgecrest Sub
Other
Other facts
- Listing terms: Cash,Conventional,FHA,VA Loan
Price history
| Date | Event | Price |
|---|---|---|
| 4/8/2025 | Sold | -- |
Source: NTREIS #20845502 Report a problem | ||
| 3/26/2025 | Pending sale | $200,000$157/sqft |
Source: NTREIS #20845502 Report a problem | ||
| 3/12/2025 | Contingent | $200,000$157/sqft |
Source: NTREIS #20845502 Report a problem | ||
| 2/15/2025 | Listed for sale | $200,000$157/sqft |
Source: NTREIS #20845502 Report a problem | ||
| 4/18/2017 | Sold | -- |
Source: Agent Provided Report a problem | ||
Public tax history
| Year | Property taxes | Tax assessment |
|---|---|---|
| 2025 | -- | $147,635 +3.1% |
| 2024 | $962 +8.5% | $143,194 +2.1% |
| 2023 | $887 -39% | $140,254 +10% |
Find assessor info on the county website
Neighborhood: Preston
Nearby schools
GreatSchools rating
- 9/10Pottsboro Elementary SchoolGrades: PK-4Distance: 8.5 mi
- 7/10Pottsboro Middle SchoolGrades: 5-8Distance: 8.5 mi
- 8/10Pottsboro High SchoolGrades: 9-12Distance: 8.4 mi
Schools provided by the listing agent
- Elementary: Pottsboro
- Middle: Pottsboro
- High: Pottsboro
- District: Pottsboro ISD
Source: NTREIS. This data may not be complete. We recommend contacting the local school district to confirm school assignments for this home.
Get a cash offer in 3 minutes
Find out how much your home could sell for in as little as 3 minutes with a no-obligation cash offer.
Estimated market value$193,900
Get a cash offer in 3 minutes
Find out how much your home could sell for in as little as 3 minutes with a no-obligation cash offer.
Estimated market value
$193,900

