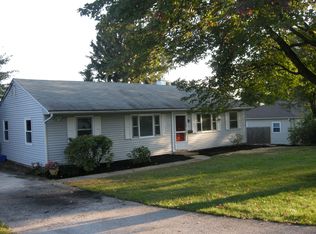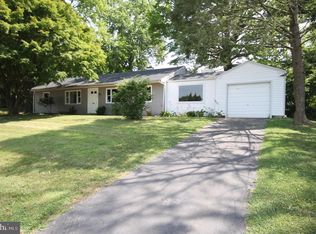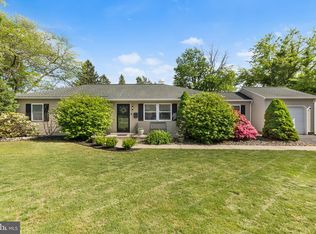Welcome home! This is the fabulous home that you have been waiting for to finally come on the market. Location, location, location...in the highly desired wonderful neighborhood of Paoli Gardens! A beautiful single rancher home that is in total move in condition with lots of recent upgrades and improvements. You can't miss this house as you drive down Gable Road. It stands out with all of the professional landscaping, flower gardens and shrubbery that was designed for easy care and maintenance of it's beauty for year round enjoyment. There are so many newer 2019 features of this home, such as the roof, gutters, downspouts, ice guards, windows, doors, heating/central air conditioning, kitchen appliances, hot water heater, full size washer and dryer, ceiling fans, electrical with 200 system amperage, back deck, and an oversized shed. The entire inside of the home was just painted with neutral colors throughout. When you enter the front door your eyes are immediately drawn to the breakfast room and the vista of the backyard. The wall of glass doors let's in lots of natural daylight and views to the gracious back yard with so many amazing possibilities. The fenced backyard has mature plantings and trees around the perimeter for complete privacy and relaxation. The back deck and patio is a perfect place just off the kitchen for a BBQ, outdoor dining and entertaining while enjoying the peaceful views. The eat in kitchen has plenty of counter and prep space for more than one chef, ceramic tile flooring and many wood cabinets. The sunlight fills the kitchen from several windows. The laundry room is conveniently located in a large closet on the back wall of the kitchen with additional storage space. There is also a convenient updated powder room just off the kitchen for your guests. The living room/great room features a floor to ceiling brick wall with a raised hearth and arched fireplace for warm cosy evenings. The three good sized bedrooms with several closets and multiple windows, share an updated hall bathroom with a soaking tub and shower. This is a must see home located in the heart of Paoli, yet situated in a very quiet community with sidewalks, and close to several parks, Green Tree and Valley Forge, in addition to many trails, Fox Hollow and Chester Valley. There is also spectacular restaurants and shopping, the Shops at Worthington Place and the King of Prussia mall. The location is one of the very best for many reasons, one, there is easy access to Septa, Amtrak, Schuylkill, Turnpike and several Rts. 30, 202, 252, and two, the award winning Great Valley School District. 2021-02-22
This property is off market, which means it's not currently listed for sale or rent on Zillow. This may be different from what's available on other websites or public sources.



