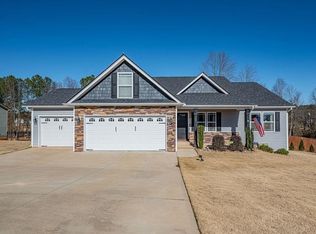Sold for $328,250
$328,250
153 Fruitridge Trl, Inman, SC 29349
3beds
1,560sqft
Single Family Residence, Residential
Built in 2020
0.57 Acres Lot
$339,100 Zestimate®
$210/sqft
$2,094 Estimated rent
Home value
$339,100
$319,000 - $359,000
$2,094/mo
Zestimate® history
Loading...
Owner options
Explore your selling options
What's special
Please have all offers in by 11:59pm Monday (4/14). Well maintained 3 bedroom, 2 bathroom home located in Holly Springs, SC in the established Copperleaf subdivision. Situated on .57 acres with an open floor plan, a private elevated back deck, and large backyard with wooded area. Washer, Dryer, utility sink, kitchen appliances (including brand new fridge), and wall mounted TV in living room included. Other features include a gas log fireplace, 2 car garage with side access door, partial stone facade, encapsulated crawl space with commercial grade dehumidifier. Property has an ideal location, close to the larger cities of Greenville (35 mins), Spartanburg (30 mins), and Asheville (1 hr). The Greenville-Spartanburg international airport is 25 mins away. Local cuisine enthusiasts will love the abundant cafes, restaurants, farm stores, and farmers markets close by. Outdoor enthusiasts will love exploring the charming areas of Inman (10 mins), Landrum (15 mins), Tryon (20 mins), Columbus (25 mins), and Saluda (30 mins). These areas boasts adventures from kayaking the saluda river, enjoying local equestrian events, rodeos and so much more! Holston creek park is 1 mile down the road where visitors enjoy hiking, mountain biking trails, disc golf course, playgrounds, and fields for soccer & baseball. Conveniently located 1 mile from Holly Spring-Motlow elementary. You'll love this area and community! Agent has a personal interest in property.
Zillow last checked: 8 hours ago
Listing updated: May 16, 2025 at 06:30am
Listed by:
Rebecca McMurry 404-319-1544,
Blackstream International RE
Bought with:
Leah Harbour
Allen Tate Company - Greer
Source: Greater Greenville AOR,MLS#: 1553775
Facts & features
Interior
Bedrooms & bathrooms
- Bedrooms: 3
- Bathrooms: 2
- Full bathrooms: 2
- Main level bathrooms: 2
- Main level bedrooms: 3
Primary bedroom
- Area: 270
- Dimensions: 18 x 15
Bedroom 2
- Area: 144
- Dimensions: 12 x 12
Bedroom 3
- Area: 144
- Dimensions: 12 x 12
Primary bathroom
- Features: Double Sink, Full Bath, Walk-In Closet(s)
- Level: Main
Dining room
- Area: 72
- Dimensions: 12 x 6
Kitchen
- Area: 192
- Dimensions: 16 x 12
Living room
- Area: 256
- Dimensions: 16 x 16
Heating
- Electric, Forced Air
Cooling
- Central Air, Electric
Appliances
- Included: Gas Cooktop, Dishwasher, Disposal, Dryer, Freezer, Oven, Refrigerator, Washer, Gas Oven, Ice Maker, Microwave, Electric Water Heater
- Laundry: 1st Floor, Walk-in, Laundry Room
Features
- Ceiling Fan(s), Vaulted Ceiling(s), Ceiling Smooth, Tray Ceiling(s), Granite Counters, Open Floorplan, Walk-In Closet(s), Pantry, Pot Filler Faucet
- Flooring: Laminate
- Doors: Storm Door(s)
- Windows: Storm Window(s), Tilt Out Windows, Vinyl/Aluminum Trim
- Basement: None
- Attic: Pull Down Stairs,Storage
- Number of fireplaces: 1
- Fireplace features: Gas Log
Interior area
- Total structure area: 1,560
- Total interior livable area: 1,560 sqft
Property
Parking
- Total spaces: 2
- Parking features: Attached, Concrete
- Attached garage spaces: 2
- Has uncovered spaces: Yes
Features
- Levels: One
- Stories: 1
- Patio & porch: Deck, Patio, Rear Porch
- Exterior features: Balcony
Lot
- Size: 0.57 Acres
- Dimensions: .57
- Features: Few Trees, 1/2 - Acre
- Topography: Level
Details
- Parcel number: 14200015.93
- Other equipment: Dehumidifier
Construction
Type & style
- Home type: SingleFamily
- Architectural style: Ranch,Traditional
- Property subtype: Single Family Residence, Residential
Materials
- Vinyl Siding
- Foundation: Crawl Space
- Roof: Composition
Condition
- Year built: 2020
Details
- Builder name: Enchanted Homes
Utilities & green energy
- Sewer: Septic Tank
- Water: Public
- Utilities for property: Cable Available, Underground Utilities
Community & neighborhood
Security
- Security features: Smoke Detector(s)
Community
- Community features: Street Lights
Location
- Region: Inman
- Subdivision: Other
Price history
| Date | Event | Price |
|---|---|---|
| 5/13/2025 | Sold | $328,250+4.2%$210/sqft |
Source: | ||
| 4/15/2025 | Pending sale | $315,000$202/sqft |
Source: | ||
| 4/10/2025 | Listed for sale | $315,000+15.6%$202/sqft |
Source: | ||
| 3/14/2023 | Sold | $272,500+0.2%$175/sqft |
Source: | ||
| 2/22/2023 | Pending sale | $272,000$174/sqft |
Source: | ||
Public tax history
| Year | Property taxes | Tax assessment |
|---|---|---|
| 2025 | -- | $10,900 |
| 2024 | $2,101 +56.5% | $10,900 +22.2% |
| 2023 | $1,343 | $8,919 +15% |
Find assessor info on the county website
Neighborhood: 29349
Nearby schools
GreatSchools rating
- 6/10Holly Springs-Motlow Elementary SchoolGrades: PK-6Distance: 0.9 mi
- 5/10T. E. Mabry Middle SchoolGrades: 7-8Distance: 4.3 mi
- 8/10Chapman High SchoolGrades: 9-12Distance: 4.4 mi
Schools provided by the listing agent
- Elementary: Holly Springs-Motlow
- Middle: Mabry
- High: Chapman
Source: Greater Greenville AOR. This data may not be complete. We recommend contacting the local school district to confirm school assignments for this home.
Get a cash offer in 3 minutes
Find out how much your home could sell for in as little as 3 minutes with a no-obligation cash offer.
Estimated market value$339,100
Get a cash offer in 3 minutes
Find out how much your home could sell for in as little as 3 minutes with a no-obligation cash offer.
Estimated market value
$339,100
