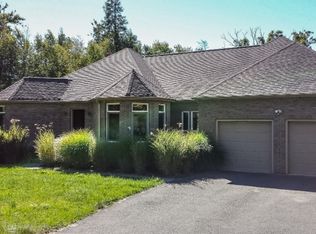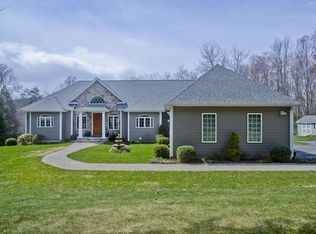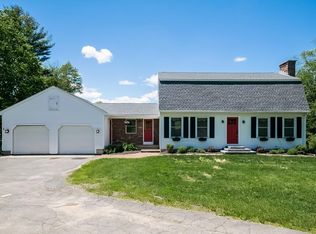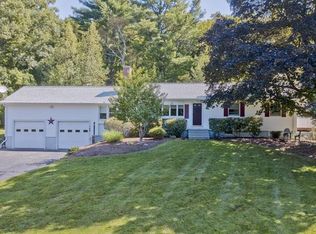~This AMAZING NEWER HOME HAS IT ALL! Relax for a bit on your Farmers Porch overlooking your private retreat and you won't ever want to leave!! ~ Inside has OPEN PLAN with tons windows for NATURAL LIGHT and BEAUTIFUL HW floors w Brazilian Cherry inlays. HUGE CHEF'S KITCHEN w 9ft ceilings, 8ft ISLAND with built in glass cabinet,TONS of prep space, 6" crown molding and triple window over double sink. FAMILY RM w SOARING CATHEDRAL ceilings, skylights and wall of french doors. SPACIOUS Office w FRENCH DOORS and BRAZILIAN Cherry floors MASTER SUITE with spa-like bath to die for! Bonus room next to Master Suite. HUGE three season room that offers passive solar for almost year round use! THIS HOME IS PERFECT FOR ENTERTAINING!! Rear deck with Pergola and GORGEOUS stone walls that surround the fire pit. There's even a Horse Shoe Pit with lighting for a nice summer evening tournament! If that's not enough there's A FULL IN-LAW APARTMENT w it's own GARAGE! OPEN HOUSE 8/10 from 2 - 3:30
This property is off market, which means it's not currently listed for sale or rent on Zillow. This may be different from what's available on other websites or public sources.



