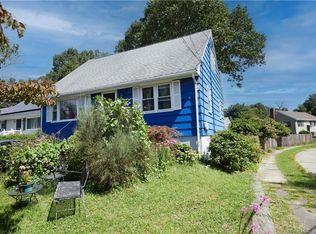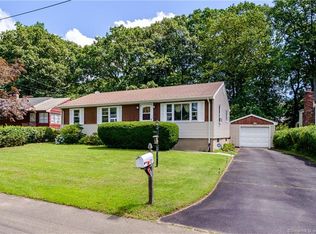Well Maintained Cape in the desirable Lake Forest area. Enjoy the lake, private beach and club house for only a small option fee of $210/year to join the Lake Forest Association. The lake is only a short walking distance. This home offers an updated kitchen with granite countertops, subway tile backsplash and stainless steel appliances. Large deck off the kitchen with an oversized private backyard, perfect for entertaining. Hardwood floors throughout. Recent upgrades include newer hot water heater and electrical, newer windows and dual zoned gas heat. There is a partially finished basement for additional living space. Convenient Location with easy access to all major highways and public transportation. Truly a great value and priced to sell!
This property is off market, which means it's not currently listed for sale or rent on Zillow. This may be different from what's available on other websites or public sources.


