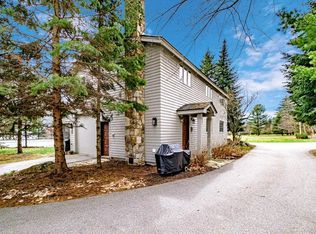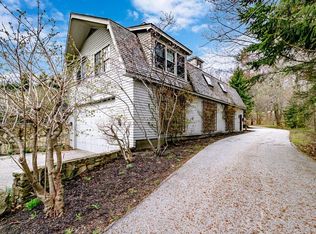Closed
$7,250,000
153 Foreside Road, Falmouth, ME 04105
10beds
13,307sqft
Single Family Residence
Built in 2022
3.2 Acres Lot
$8,986,100 Zestimate®
$545/sqft
$4,588 Estimated rent
Home value
$8,986,100
$7.82M - $10.42M
$4,588/mo
Zestimate® history
Loading...
Owner options
Explore your selling options
What's special
Rare opportunity to own a deepwater oceanfront home on the beautiful, and highly sought-after, Falmouth Foreside. Completely renovated down to the studs in 2021, this one-of-a-kind waterfront estate is ready for a new owner to enjoy. Upon entering this home you are instantly captivated by the wide-open water views. The gourmet kitchen boasts top-of-the-line stainless steel appliances such as two SubZero refrigerators and a 7-burner gas range. Enjoy views of the water as you cook and entertain your guests along the sprawling six-seater quartz countertop island. There are 4+ expansive bedrooms, most with water views and private balconies, 7.5 bathrooms in the main house, and multiple common living rooms. The daylight walk-out basement has a full bar, an indoor deepwater diving pool, and a built-in whirlpool jacuzzi. The breathtaking views from the waterfront boat house are complemented by the bar/living room area where you can enjoy direct views of the many beautiful islands in Casco Bay Harbor! The estate has 3 separate luxurious dwellings on the property, including two 2-bedroom units and a 1-bedroom unit which are great for your guests, in-laws, staff, or rentals. Via the nearby interstate 295, this estate is only 10 minutes to Portland's Old Port, 15 minutes from the Jetport, and under two hours to Boston.
Zillow last checked: 8 hours ago
Listing updated: October 02, 2024 at 07:26pm
Listed by:
F.O. Bailey Real Estate
Bought with:
F.O. Bailey Real Estate
Source: Maine Listings,MLS#: 1549821
Facts & features
Interior
Bedrooms & bathrooms
- Bedrooms: 10
- Bathrooms: 14
- Full bathrooms: 10
- 1/2 bathrooms: 4
Primary bedroom
- Level: First
Bedroom 2
- Level: First
Bedroom 3
- Level: Second
Bedroom 4
- Level: Basement
Bedroom 5
- Level: Second
Bedroom 6
- Level: Second
Other
- Level: First
Dining room
- Level: First
Family room
- Level: First
Kitchen
- Level: First
Kitchen
- Level: First
Kitchen
- Level: Second
Laundry
- Level: First
Living room
- Level: First
Living room
- Level: Second
Living room
- Level: First
Media room
- Level: Basement
Mud room
- Level: First
Other
- Level: Basement
Other
- Level: First
Heating
- Radiant
Cooling
- Central Air
Appliances
- Included: Cooktop, Dishwasher, Disposal, Dryer, Microwave, Gas Range, Refrigerator, Wall Oven, Washer
Features
- 1st Floor Bedroom, 1st Floor Primary Bedroom w/Bath, Attic, Bathtub, In-Law Floorplan, One-Floor Living, Pantry, Shower, Storage, Walk-In Closet(s), Primary Bedroom w/Bath
- Flooring: Carpet, Tile, Wood
- Basement: Interior Entry,Finished,Full
- Number of fireplaces: 3
- Furnished: Yes
Interior area
- Total structure area: 13,307
- Total interior livable area: 13,307 sqft
- Finished area above ground: 10,334
- Finished area below ground: 2,973
Property
Parking
- Total spaces: 7
- Parking features: Paved, 21+ Spaces, Garage Door Opener, Detached, Heated Garage
- Attached garage spaces: 7
Accessibility
- Accessibility features: 36+ Inch Doors
Features
- Levels: Multi/Split
- Patio & porch: Deck, Patio, Porch
- Has spa: Yes
- Has view: Yes
- View description: Scenic
- Body of water: Atlantic Ocean Casco Bay
- Frontage length: Waterfrontage: 360,Waterfrontage Owned: 360
Lot
- Size: 3.20 Acres
- Features: Interior Lot, City Lot, Near Golf Course, Near Public Beach, Near Shopping, Near Turnpike/Interstate, Near Town, Suburban, Cul-De-Sac, Level, Open Lot, Landscaped
Details
- Additional structures: Outbuilding, Shed(s), Barn(s)
- Parcel number: FMTHMU10B002LB
- Zoning: RES
- Other equipment: Cable, Internet Access Available
Construction
Type & style
- Home type: SingleFamily
- Architectural style: Contemporary,Other
- Property subtype: Single Family Residence
Materials
- Wood Frame, Other, Wood Siding
- Roof: Fiberglass,Shingle
Condition
- New Construction
- New construction: Yes
- Year built: 2022
Utilities & green energy
- Electric: Circuit Breakers, Underground
- Sewer: Private Sewer
- Water: Public
Community & neighborhood
Security
- Security features: Fire System, Security System, Fire Sprinkler System
Location
- Region: Falmouth
Other
Other facts
- Road surface type: Paved
Price history
| Date | Event | Price |
|---|---|---|
| 3/15/2023 | Sold | $7,250,000-8.2%$545/sqft |
Source: | ||
| 3/4/2023 | Pending sale | $7,900,000$594/sqft |
Source: | ||
| 12/16/2022 | Listed for sale | $7,900,000-11.2%$594/sqft |
Source: | ||
| 12/16/2022 | Listing removed | -- |
Source: | ||
| 10/24/2022 | Price change | $8,900,000-9.2%$669/sqft |
Source: | ||
Public tax history
| Year | Property taxes | Tax assessment |
|---|---|---|
| 2024 | $80,259 +6% | $5,998,400 +0.2% |
| 2023 | $75,691 +6% | $5,988,200 |
| 2022 | $71,379 -0.6% | $5,988,200 +42.2% |
Find assessor info on the county website
Neighborhood: 04105
Nearby schools
GreatSchools rating
- 10/10Falmouth Elementary SchoolGrades: K-5Distance: 3.1 mi
- 10/10Falmouth Middle SchoolGrades: 6-8Distance: 3.1 mi
- 9/10Falmouth High SchoolGrades: 9-12Distance: 3.1 mi
Sell for more on Zillow
Get a free Zillow Showcase℠ listing and you could sell for .
$8,986,100
2% more+ $180K
With Zillow Showcase(estimated)
$9,165,822
