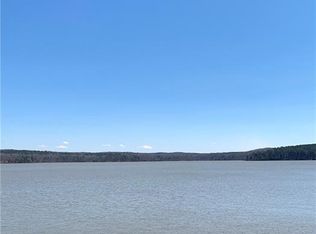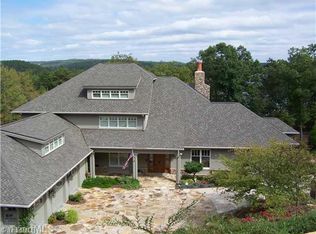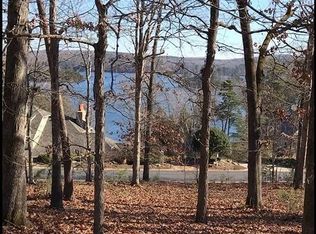View website: http://153flintridgetrail.AgentMarketing.com - Located in the beautiful Southpoint neighborhood in the Uwharrie Point Community, this spectacular lake front home has its own private pier with boat lift and canopy, and is located on a home site that provides for wonderful and pristine easterly views of beautiful Badin Lake and the Uwharrie National Forest in the background. The home has an exterior finish of cedar shake and brick veneer, has 5 bedrooms with 5 bathrooms, and is 6,500 square feet in size. Spanning two levels over a walk out basement plus 3-car garage, the home is very spacious with a design that can accommodate the entire family as well as guests -perhaps all at the same time. The main level floor plan includes a stunning great room with cathedral ceiling spanning two levels, 2 ceiling fans, wood burning fireplace with gas starter, and random width wood floor that flows from the foyer to the kitchen. Lakeside doors open to a rear deck and wonderful screened porch that also has a wood-burning fireplace with gas starter. The state of the art kitchen and dining area are adjacent to the great room and can access a spacious outside grilling deck with overhead pergola for sun protection. The kitchen features granite counters, double wall ovens, under counter microwave oven, 2 bosch dishwashers, Viking range, custom cabinets with drawer style storage, and walk in pantry. The laundry room is spacious enough for an additional refrigerator or freezer, and a mud room with built in cupboards is located next to the door that enters from the 3-car garage. The spacious master bedroom with an extraordinary en-suite bathroom and guest powder room complete the main floor. Located on the second level is a spacious lakefront guest bedroom with en-suite bath, a very large over-the-garage bonus room with a full bath that is currently used as a combination bunk room/play room for kids and grandkids. This level also has a large loft area and lounge area that could be utilized in a number of different ways. The lower level basement walk-out has 3 bedrooms and 2 bathrooms, a very large den plus additional recreational space, bar with sink and ice maker, and pedestal hanging lights, as well as a temperature controlled wine storage room. There is also a mechanical room. Easy access to the pier and Badin Lake is enjoyed from this level, and there is even an outdoor shower. This indeed is a beautiful home that has very natural low maintenance landscaping, a home that could be either a wonderful family primary home or lake getaway residence. What a wonderful place to enjoy family re-unions, holidays and celebrations. The time is right to start building these all important life time memories.
This property is off market, which means it's not currently listed for sale or rent on Zillow. This may be different from what's available on other websites or public sources.


