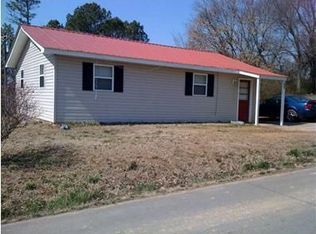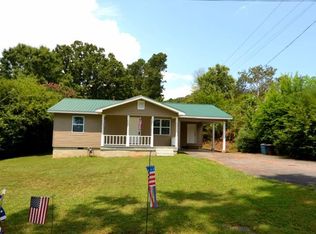Closed
$200,000
153 Fire Tower Rd NE, Calhoun, GA 30701
3beds
1,264sqft
Single Family Residence
Built in 1960
1.65 Acres Lot
$200,900 Zestimate®
$158/sqft
$1,539 Estimated rent
Home value
$200,900
$167,000 - $243,000
$1,539/mo
Zestimate® history
Loading...
Owner options
Explore your selling options
What's special
- Ranch Nestles on 1.65 Acres - Black Outdoor Lantern Sidelight - Covered Porch Provides a Perfectly Positioned Space for Relaxation or Socializing - Expansive Living Room Ensuring Maximized Space for Entertaining & Everyday Living - Significantly Large Windows Creating a Natural Illuminating Interior - Neutral Color Palette Soft Gray Walls & Crisp Pristine White Trim - Eat-In Kitchen - Abundance of White Cabinets with Modern Black Accents for Storage Solutions Keeping the Countertop Clutter Free - Stainless Double Basin Sink with High Arc Faucet - Window Above The Sink Brightens Up the Workspace & Offers a Unobstructed View to the Outdoor Scenery - Stunning Sunroom - White Pedestal Sink with Sleep Chrome Fixtures - Ceiling Fans - Storage Building - Carport Providing Sheltered Parking Vehicle Protection & additional Outdoor Storage
Zillow last checked: 8 hours ago
Listing updated: March 04, 2025 at 05:46am
Listed by:
Miranda Thomas 770-548-9987,
Keller Williams Northwest
Bought with:
Non Mls Salesperson, 357901
Samantha Lusk & Associates Realty
Source: GAMLS,MLS#: 10435822
Facts & features
Interior
Bedrooms & bathrooms
- Bedrooms: 3
- Bathrooms: 1
- Full bathrooms: 1
- Main level bathrooms: 1
- Main level bedrooms: 3
Kitchen
- Features: Breakfast Area
Heating
- Central, Natural Gas
Cooling
- Ceiling Fan(s), Central Air
Appliances
- Included: Dishwasher, Refrigerator
- Laundry: Other
Features
- Split Bedroom Plan, Walk-In Closet(s)
- Flooring: Vinyl
- Basement: Crawl Space
- Has fireplace: No
- Common walls with other units/homes: No Common Walls
Interior area
- Total structure area: 1,264
- Total interior livable area: 1,264 sqft
- Finished area above ground: 1,264
- Finished area below ground: 0
Property
Parking
- Parking features: Carport
- Has carport: Yes
Features
- Levels: One
- Stories: 1
- Body of water: None
Lot
- Size: 1.65 Acres
- Features: Private
Details
- Parcel number: 042B 171
Construction
Type & style
- Home type: SingleFamily
- Architectural style: Ranch
- Property subtype: Single Family Residence
Materials
- Aluminum Siding
- Roof: Metal
Condition
- Resale
- New construction: No
- Year built: 1960
Utilities & green energy
- Sewer: Septic Tank
- Water: Public
- Utilities for property: Other
Community & neighborhood
Community
- Community features: None
Location
- Region: Calhoun
- Subdivision: None
HOA & financial
HOA
- Has HOA: No
- Services included: None
Other
Other facts
- Listing agreement: Exclusive Agency
Price history
| Date | Event | Price |
|---|---|---|
| 3/3/2025 | Sold | $200,000-11.1%$158/sqft |
Source: | ||
| 2/12/2025 | Pending sale | $225,000$178/sqft |
Source: | ||
| 1/7/2025 | Listed for sale | $225,000$178/sqft |
Source: | ||
| 1/1/2025 | Listing removed | $225,000$178/sqft |
Source: | ||
| 11/7/2024 | Price change | $225,000-6.3%$178/sqft |
Source: | ||
Public tax history
| Year | Property taxes | Tax assessment |
|---|---|---|
| 2024 | $1,154 +221.3% | $45,432 +3.9% |
| 2023 | $359 -0.7% | $43,732 +4% |
| 2022 | $362 +30.8% | $42,036 +27.1% |
Find assessor info on the county website
Neighborhood: 30701
Nearby schools
GreatSchools rating
- 7/10Swain Elementary SchoolGrades: PK-5Distance: 7.9 mi
- 5/10Ashworth Middle SchoolGrades: 6-8Distance: 1.3 mi
- 5/10Gordon Central High SchoolGrades: 9-12Distance: 1.4 mi
Schools provided by the listing agent
- Elementary: Tolbert
- Middle: Red Bud
Source: GAMLS. This data may not be complete. We recommend contacting the local school district to confirm school assignments for this home.
Get pre-qualified for a loan
At Zillow Home Loans, we can pre-qualify you in as little as 5 minutes with no impact to your credit score.An equal housing lender. NMLS #10287.
Sell for more on Zillow
Get a Zillow Showcase℠ listing at no additional cost and you could sell for .
$200,900
2% more+$4,018
With Zillow Showcase(estimated)$204,918

