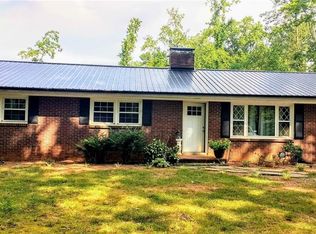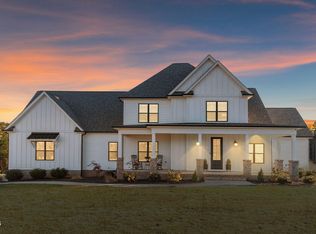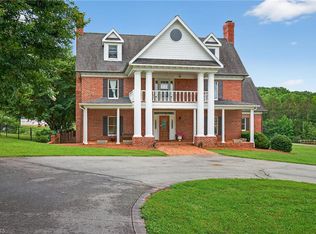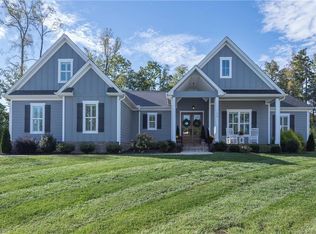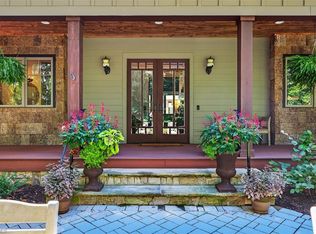Perfectly situated on 6.8 private acres in a prime location just minutes from Winston-Salem, NC. Extensive moldings, 9ft ceilings, all tile baths, granite countertops, and heart pine wood flooring throughout. Fully walkable attic storage space with potential for expansion. Primary suite on main level with bath, built in closet and bay windows. The kitchen is the heart of the home with extensive custom cabinetry, granite countertops, island with Amish built butcher block countertop, walk in pantry, and a breakfast nook. Luxury theater, wet bar, exercise area/game room and powder bath. Wrap around porch & deck w/ Trex decking. In ground (14x35) salt water pool. Poolhouse with grill, sink, and refrigerator. Reclaimed barn-wood cabinets with inserts and concrete countertops. Custom built, air conditioned treehouse! Gentle sloping topography leading to the 1 acre spring fed pond with Dock. Large workshop with finished office space with another full bath, laundry room, and 50amp RV hookups
For sale
Price cut: $100K (11/24)
$1,450,000
153 Finn Hollow Ln, Advance, NC 27006
4beds
5,128sqft
Est.:
Stick/Site Built, Residential, Single Family Residence
Built in 2007
6.82 Acres Lot
$1,379,600 Zestimate®
$--/sqft
$-- HOA
What's special
Wrap around porchLarge workshopFinished office spaceExtensive moldingsSpring fed pondPrivate acresWalk in pantry
- 49 days |
- 1,159 |
- 51 |
Zillow last checked: 8 hours ago
Listing updated: November 24, 2025 at 10:00am
Listed by:
Robert McClure 844-647-7653,
McClure Group Realty, LLC
Source: Triad MLS,MLS#: 1200024 Originating MLS: High Point
Originating MLS: High Point
Tour with a local agent
Facts & features
Interior
Bedrooms & bathrooms
- Bedrooms: 4
- Bathrooms: 9
- Full bathrooms: 7
- 1/2 bathrooms: 2
- Main level bathrooms: 3
Primary bedroom
- Level: Main
Heating
- Forced Air, Natural Gas
Cooling
- Central Air
Appliances
- Included: Convection Oven, Dishwasher, Gas Water Heater
Features
- Ceiling Fan(s), Dead Bolt(s), Soaking Tub
- Flooring: Engineered Hardwood, Tile, Vinyl, Wood
- Basement: Finished, Basement
- Attic: Floored
- Number of fireplaces: 1
- Fireplace features: Gas Log, Living Room
Interior area
- Total structure area: 5,128
- Total interior livable area: 5,128 sqft
- Finished area above ground: 3,093
- Finished area below ground: 2,035
Property
Parking
- Total spaces: 4
- Parking features: Carport, Driveway, Garage, Detached Carport, Detached
- Garage spaces: 4
- Has carport: Yes
- Has uncovered spaces: Yes
Features
- Levels: Two
- Stories: 2
- Patio & porch: Porch
- Exterior features: Balcony
- Pool features: In Ground
- Waterfront features: Pond
Lot
- Size: 6.82 Acres
- Dimensions: 1000 x 1000
- Features: Cleared, Partially Wooded, Secluded, Wooded
- Residential vegetation: Partially Wooded
Details
- Additional structures: Pool House
- Parcel number: G80000000508
- Zoning: R
- Special conditions: Owner Sale
Construction
Type & style
- Home type: SingleFamily
- Property subtype: Stick/Site Built, Residential, Single Family Residence
Materials
- Cement Siding
Condition
- Year built: 2007
Utilities & green energy
- Sewer: Septic Tank
- Water: Well
Community & HOA
Community
- Security: Carbon Monoxide Detector(s)
HOA
- Has HOA: No
Location
- Region: Advance
Financial & listing details
- Tax assessed value: $513,850
- Annual tax amount: $4,968
- Date on market: 10/23/2025
- Cumulative days on market: 211 days
- Listing agreement: Exclusive Right To Sell
- Listing terms: Cash,Conventional,FHA,VA Loan
Estimated market value
$1,379,600
$1.31M - $1.45M
$5,201/mo
Price history
Price history
| Date | Event | Price |
|---|---|---|
| 11/24/2025 | Price change | $1,450,000-6.5% |
Source: | ||
| 10/23/2025 | Listed for sale | $1,550,000+3.3% |
Source: | ||
| 10/22/2025 | Listing removed | -- |
Source: Owner Report a problem | ||
| 10/13/2025 | Listed for sale | $1,499,900-4.8%$292/sqft |
Source: Owner Report a problem | ||
| 9/22/2025 | Listing removed | $1,575,000$307/sqft |
Source: | ||
Public tax history
Public tax history
| Year | Property taxes | Tax assessment |
|---|---|---|
| 2024 | $4,097 | $513,850 |
| 2023 | $4,097 +15% | $513,850 +15.7% |
| 2022 | $3,563 +0.6% | $444,110 |
Find assessor info on the county website
BuyAbility℠ payment
Est. payment
$8,536/mo
Principal & interest
$7218
Property taxes
$810
Home insurance
$508
Climate risks
Neighborhood: 27006
Nearby schools
GreatSchools rating
- 9/10Shady Grove ElementaryGrades: PK-5Distance: 1.3 mi
- 10/10William Ellis MiddleGrades: 6-8Distance: 2.3 mi
- 4/10Davie County HighGrades: 9-12Distance: 5.6 mi
- Loading
- Loading
