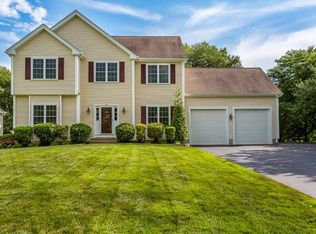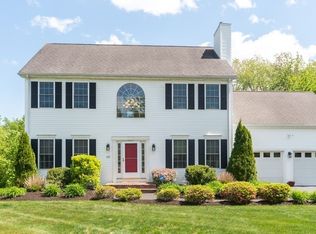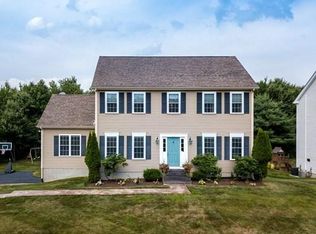Welcome to Steeplechase Preserve where you will find this gorgeous 4 bedroom Colonial ready to make your own! As you walk through the front door you will quickly fall in love with the large open floor plan featuring a foyer, formal dining room, first floor office, half bath with laundry and a huge kitchen over looking the family room with a marble faced gas fireplace. The Kitchen has been newly upgraded with quartz counters and gorgeous cabinetry and s/s appliances. The mud room area has a pantry and coast closet as well as the 2 bay oversized garage that has tons of room for storage. The second floor has all 4 bedrooms which are amazing sizes with tons of closet space including the master with an en suite and walk in closet space! The fully finished walk out basement has been crafted in excellence with a large double family room, dry bar and half bath. Do not miss this open house as we feature the showings both Saturday 8/22 & 8/23 from 12-2 with final and best offers due 8/24 by 6pm.
This property is off market, which means it's not currently listed for sale or rent on Zillow. This may be different from what's available on other websites or public sources.


