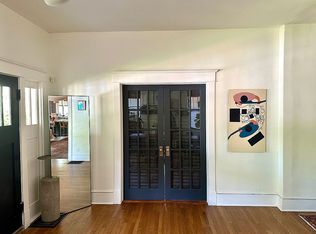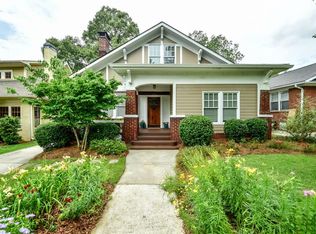Closed
$1,650,000
153 Feld Ave, Decatur, GA 30030
5beds
3,200sqft
Single Family Residence
Built in 2024
8,712 Square Feet Lot
$-- Zestimate®
$516/sqft
$6,159 Estimated rent
Home value
Not available
Estimated sales range
Not available
$6,159/mo
Zestimate® history
Loading...
Owner options
Explore your selling options
What's special
Bring your most discriminating buyers to this meticulous home built by Arlene Dean Homes! YouCOll be impressed as soon as you walk into the foyer. Notice the beautiful European and shaker style cabinets in the kitchen lined inside with birch veneer, oversized island with quartz waterfall and matching quartz backsplash, Scandinavian inspired light fixtures, warm wood finishes including 8" hardwood floors and so much more. Special touches include a mud room with tile and built-ins, fireplace with shelving and cabinets on either side in the family room, spa like bath in the primary with a double vanity, separate tub, shower with dual heads and lighting in the niche. Built-ins in every closet and laundry with sink. Walk outside into the large screened porch with fireplace overlooking a beautiful fenced backyard fully sodded with irrigation system. Walkable to schools, downtown Oakhurst Village for a quick bite, jazz nights or one of the many festivals!
Zillow last checked: 8 hours ago
Listing updated: March 19, 2025 at 09:48am
Listed by:
Linda Lehsten 404-784-8779,
Keller Knapp, Inc
Bought with:
Molly Carter, 356415
Ansley RE|Christie's Int'l RE
Source: GAMLS,MLS#: 10368507
Facts & features
Interior
Bedrooms & bathrooms
- Bedrooms: 5
- Bathrooms: 5
- Full bathrooms: 4
- 1/2 bathrooms: 1
- Main level bathrooms: 1
- Main level bedrooms: 1
Dining room
- Features: Seats 12+
Kitchen
- Features: Breakfast Bar, Kitchen Island, Solid Surface Counters, Walk-in Pantry
Heating
- Electric
Cooling
- Ceiling Fan(s), Central Air
Appliances
- Included: Dishwasher, Disposal, Microwave, Refrigerator, Tankless Water Heater
- Laundry: Upper Level
Features
- Double Vanity, High Ceilings, Roommate Plan, Split Bedroom Plan
- Flooring: Hardwood, Tile
- Windows: Double Pane Windows
- Basement: None
- Attic: Pull Down Stairs
- Number of fireplaces: 2
- Fireplace features: Family Room, Gas Log, Outside
- Common walls with other units/homes: No Common Walls
Interior area
- Total structure area: 3,200
- Total interior livable area: 3,200 sqft
- Finished area above ground: 3,200
- Finished area below ground: 0
Property
Parking
- Parking features: Carport
- Has carport: Yes
Features
- Levels: Two
- Stories: 2
- Fencing: Back Yard,Fenced,Privacy,Wood
- Body of water: None
Lot
- Size: 8,712 sqft
- Features: Level, Private
Details
- Parcel number: 15 213 04 049
Construction
Type & style
- Home type: SingleFamily
- Architectural style: Contemporary
- Property subtype: Single Family Residence
Materials
- Concrete
- Foundation: Slab
- Roof: Composition
Condition
- New Construction
- New construction: Yes
- Year built: 2024
Details
- Warranty included: Yes
Utilities & green energy
- Sewer: Public Sewer
- Water: Public
- Utilities for property: Cable Available, Electricity Available, High Speed Internet, Natural Gas Available, Sewer Available, Water Available
Green energy
- Green verification: ENERGY STAR Certified Homes
- Water conservation: Low-Flow Fixtures
Community & neighborhood
Security
- Security features: Gated Community
Community
- Community features: Park, Playground, Pool, Sidewalks, Near Public Transport, Walk To Schools, Near Shopping
Location
- Region: Decatur
- Subdivision: Oakhurst
HOA & financial
HOA
- Has HOA: Yes
- Services included: None
Other
Other facts
- Listing agreement: Exclusive Agency
Price history
| Date | Event | Price |
|---|---|---|
| 10/24/2024 | Sold | $1,650,000-2.4%$516/sqft |
Source: | ||
| 10/13/2024 | Pending sale | $1,690,000$528/sqft |
Source: | ||
| 10/2/2024 | Price change | $1,690,000-0.6%$528/sqft |
Source: | ||
| 8/29/2024 | Listed for sale | $1,700,000+1147.2%$531/sqft |
Source: | ||
| 2/8/2024 | Sold | $136,300-70%$43/sqft |
Source: Public Record Report a problem | ||
Public tax history
| Year | Property taxes | Tax assessment |
|---|---|---|
| 2025 | $39,689 +151.4% | $633,480 +181.5% |
| 2024 | $15,788 +737647.7% | $225,000 +10.5% |
| 2023 | $2 -20.1% | $203,680 +42.1% |
Find assessor info on the county website
Neighborhood: Oakhurst
Nearby schools
GreatSchools rating
- NAOakhurst Elementary SchoolGrades: PK-2Distance: 0.1 mi
- 8/10Beacon Hill Middle SchoolGrades: 6-8Distance: 0.5 mi
- 9/10Decatur High SchoolGrades: 9-12Distance: 0.8 mi
Schools provided by the listing agent
- Elementary: Oakhurst
- Middle: Beacon Hill
- High: Decatur
Source: GAMLS. This data may not be complete. We recommend contacting the local school district to confirm school assignments for this home.
Get pre-qualified for a loan
At Zillow Home Loans, we can pre-qualify you in as little as 5 minutes with no impact to your credit score.An equal housing lender. NMLS #10287.

