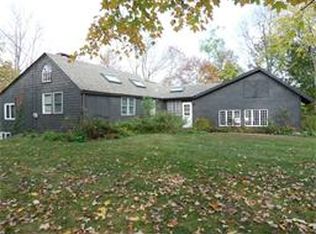Closed
Listed by:
Cynthia P Bryan,
Keller Williams Realty Boston Northwest 978-369-5775
Bought with: Eric Towne
$600,000
153 Exeter Road, Hampton Falls, NH 03844
3beds
3,440sqft
Farm
Built in 1743
4 Acres Lot
$708,600 Zestimate®
$174/sqft
$4,696 Estimated rent
Home value
$708,600
$631,000 - $794,000
$4,696/mo
Zestimate® history
Loading...
Owner options
Explore your selling options
What's special
PRICE IMPROVEMENT! Own a piece of history in desirable Hampton Falls! Welcome to the Lt. Joseph Sanborn House. With careful restoration, this antique historic home could be brought back to its full potential & restored to its original glory. This house is recognized with the Hampton Falls Historical Society and was part of the Underground Railroad. It’s also the birthplace of the Red Russet apple. Horse owners - this is the one for you. South-facing antique home with 3 bedrooms and 1 1/2 baths includes an attached 4 stall barn and 3 car garage. There’s no need to go out in the snow to feed the horses as you walk from the home to the barn through the attached wing. With 4 acres of fenced pasture abutting Applecrest Farm this home is an ideal hobby farm with a separate fenced area (welded wire & wood) for goats & chickens. The home has 4 working fireplaces - one with a beehive oven, beautiful original wood paneling, new dishwasher, portable generator. The barn features a heated tack room, wash stall, hot & cold water with frost-free faucets in the barn & pastures, new water heater in the barn, plenty of storage, a huge hay loft in the barn & above 3 car garage, 4 oversize box stalls - one is 12 x 16 and other 3 are 12 x 12. Large dressage arena with professional footing is overgrown but could be easily tilled & resurrected, split rail fenced pastures (chestnut and oak). Property being sold "as-is".
Zillow last checked: 8 hours ago
Listing updated: September 08, 2023 at 10:59am
Listed by:
Cynthia P Bryan,
Keller Williams Realty Boston Northwest 978-369-5775
Bought with:
Eric Towne
Eric Towne
Source: PrimeMLS,MLS#: 4953654
Facts & features
Interior
Bedrooms & bathrooms
- Bedrooms: 3
- Bathrooms: 2
- Full bathrooms: 1
- 1/2 bathrooms: 1
Heating
- Oil, Radiator, Steam
Cooling
- None
Appliances
- Included: Dishwasher, Dryer, Electric Range, Refrigerator, Washer, Electric Water Heater
- Laundry: 1st Floor Laundry
Features
- Flooring: Wood
- Basement: Full,Interior Stairs,Unfinished,Interior Entry
- Attic: Attic with Hatch/Skuttle
- Has fireplace: Yes
- Fireplace features: Wood Burning, 3+ Fireplaces
Interior area
- Total structure area: 4,021
- Total interior livable area: 3,440 sqft
- Finished area above ground: 3,440
- Finished area below ground: 0
Property
Parking
- Total spaces: 3
- Parking features: Circular Driveway, Dirt, Direct Entry, Driveway, Garage, Barn, Attached
- Garage spaces: 3
- Has uncovered spaces: Yes
Accessibility
- Accessibility features: 1st Floor 1/2 Bathroom, 1st Floor Laundry
Features
- Levels: Two
- Stories: 2
- Exterior features: Garden, Natural Shade, Storage, Poultry Coop
- Fencing: Full
- Frontage length: Road frontage: 650
Lot
- Size: 4 Acres
- Features: Agricultural, Corner Lot, Country Setting, Horse/Animal Farm, Field/Pasture, Orchard(s)
Details
- Additional structures: Barn(s), Gazebo, Stable(s)
- Parcel number: HMPFM5B22
- Zoning description: AGRI/R
- Other equipment: Portable Generator
Construction
Type & style
- Home type: SingleFamily
- Architectural style: Antique,Colonial
- Property subtype: Farm
Materials
- Wood Frame, Wood Exterior
- Foundation: Fieldstone
- Roof: Shingle
Condition
- New construction: No
- Year built: 1743
Utilities & green energy
- Electric: 200+ Amp Service
- Sewer: Private Sewer
- Utilities for property: Cable
Community & neighborhood
Security
- Security features: Smoke Detector(s)
Location
- Region: Hampton Falls
Price history
| Date | Event | Price |
|---|---|---|
| 9/8/2023 | Sold | $600,000+0%$174/sqft |
Source: | ||
| 7/31/2023 | Contingent | $599,900$174/sqft |
Source: | ||
| 7/9/2023 | Price change | $599,900-14.1%$174/sqft |
Source: | ||
| 6/18/2023 | Price change | $698,000-16.8%$203/sqft |
Source: | ||
| 5/22/2023 | Listed for sale | $839,000+229%$244/sqft |
Source: | ||
Public tax history
| Year | Property taxes | Tax assessment |
|---|---|---|
| 2024 | $7,946 +10.6% | $554,900 |
| 2023 | $7,186 -37.3% | $554,900 +1.7% |
| 2022 | $11,456 -1.9% | $545,800 -0.2% |
Find assessor info on the county website
Neighborhood: 03844
Nearby schools
GreatSchools rating
- 8/10Lincoln Akerman SchoolGrades: K-8Distance: 1.8 mi
- 6/10Winnacunnet High SchoolGrades: 9-12Distance: 3 mi
Get a cash offer in 3 minutes
Find out how much your home could sell for in as little as 3 minutes with a no-obligation cash offer.
Estimated market value$708,600
Get a cash offer in 3 minutes
Find out how much your home could sell for in as little as 3 minutes with a no-obligation cash offer.
Estimated market value
$708,600
