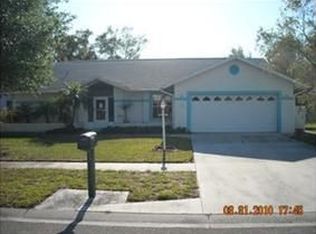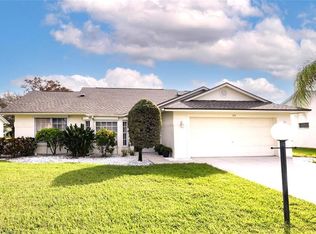Sold for $490,000 on 08/29/24
$490,000
153 Estelle DR, NAPLES, FL 34112
3beds
1,775sqft
Single Family Residence
Built in 1997
7,405.2 Square Feet Lot
$449,100 Zestimate®
$276/sqft
$5,807 Estimated rent
Home value
$449,100
$400,000 - $503,000
$5,807/mo
Zestimate® history
Loading...
Owner options
Explore your selling options
What's special
This spacious and well maintained 3BR/2BA home was built in 1997 and has 1,775 S/F under air. The kitchen has been updated with quartz countertops, refaced cabinets and a reverse osmosis water filtration system. Vaulted ceilings create a bright and open feel. The bathrooms have been updated with new shower doors/lighting and the windows have new plantation shutters. The home has a screened-in lanai and an open patio, thus enhancing your indoor/outdoor living experience. Color changeable custom landscape lighting boosts the home's curb appeal and there is a well for lawn irrigation purposes. (Saves on water bill!) Riviera Golf Estates, a quiet and friendly 55+ community, is just a ten minute drive from downtown Naples and only seven miles from the area's gorgeous beaches. Community amenities include a new, heated saltwater pool with lap lanes, tennis/pickleball/bocce courts, exercise room, shuffleboard, billiards, library and a large clubhouse with an active social calendar, all for the low HOA fee of only $140/mo. (includes basic internet). Isn't it time you owned your own little piece of Paradise in Beautiful Naples, Florida? (Just named by U.S. News and World Report as the best place to live in the USA!)
Zillow last checked: 8 hours ago
Listing updated: August 30, 2024 at 06:58pm
Listed by:
Debbie Holloway 239-784-6290,
Coldwell Banker Realty,
Brad Holloway 239-315-8264,
Coldwell Banker Realty
Bought with:
Elina Maranz
Naples Vibe Realty, LLC
Source: SWFLMLS,MLS#: 224046896 Originating MLS: Naples
Originating MLS: Naples
Facts & features
Interior
Bedrooms & bathrooms
- Bedrooms: 3
- Bathrooms: 2
- Full bathrooms: 2
Primary bedroom
- Dimensions: 14 x 11
Bedroom
- Dimensions: 13 x 11
Bedroom
- Dimensions: 20 x 11
Garage
- Dimensions: 21 x 21
Kitchen
- Dimensions: 25 x 10
Other
- Dimensions: 14 x 10
Living room
- Dimensions: 28 x 16
Utility room
- Dimensions: 5 x 9
Heating
- Central
Cooling
- Ceiling Fan(s), Central Air, Exhaust Fan, Humidity Control, Ridge Vent
Appliances
- Included: Dishwasher, Disposal, Dryer, Microwave, Range, Refrigerator/Icemaker, Reverse Osmosis, Self Cleaning Oven, Washer
- Laundry: Inside
Features
- Built-In Cabinets, Foyer, Pantry, Pull Down Stairs, Smoke Detectors, Tray Ceiling(s), Vaulted Ceiling(s), Walk-In Closet(s), Window Coverings, Laundry in Residence, Screened Lanai/Porch
- Flooring: Carpet, Tile, Wood
- Windows: Window Coverings, Shutters - Manual
- Has fireplace: No
Interior area
- Total structure area: 2,430
- Total interior livable area: 1,775 sqft
Property
Parking
- Total spaces: 2
- Parking features: Attached
- Attached garage spaces: 2
Features
- Stories: 1
- Patio & porch: Awning(s), Patio, Screened Lanai/Porch
- Exterior features: Awning(s)
- Pool features: Community
- Has view: Yes
- View description: Landscaped Area
- Waterfront features: None
Lot
- Size: 7,405 sqft
- Features: Irregular Lot
Details
- Additional structures: Tennis Court(s)
- Parcel number: 70645003502
Construction
Type & style
- Home type: SingleFamily
- Architectural style: Ranch
- Property subtype: Single Family Residence
Materials
- Block, Stucco
- Foundation: Concrete Block
- Roof: Shingle
Condition
- New construction: No
- Year built: 1997
Utilities & green energy
- Water: Central
Community & neighborhood
Security
- Security features: Smoke Detector(s)
Community
- Community features: Clubhouse, Pool, Fitness Center, Sidewalks, Street Lights, Tennis Court(s), Non-Gated
Senior living
- Senior community: Yes
Location
- Region: Naples
- Subdivision: RIVIERA GOLF ESTATES
HOA & financial
HOA
- Has HOA: Yes
- HOA fee: $1,672 annually
- Amenities included: Billiard Room, Bocce Court, Clubhouse, Pool, Community Room, Fitness Center, Internet Access, Library, Pickleball, Shuffleboard Court, Sidewalk, Streetlight, Tennis Court(s), Underground Utility
Other
Other facts
- Contingency: Inspection
Price history
| Date | Event | Price |
|---|---|---|
| 8/29/2024 | Sold | $490,000-3.9%$276/sqft |
Source: | ||
| 7/30/2024 | Pending sale | $509,900$287/sqft |
Source: | ||
| 7/6/2024 | Price change | $509,900-2.9%$287/sqft |
Source: | ||
| 5/31/2024 | Listed for sale | $524,900+45.8%$296/sqft |
Source: | ||
| 5/4/2021 | Sold | $360,000+118.2%$203/sqft |
Source: Public Record | ||
Public tax history
| Year | Property taxes | Tax assessment |
|---|---|---|
| 2024 | $3,922 +0% | $364,056 -3% |
| 2023 | $3,920 +4.8% | $375,218 +10% |
| 2022 | $3,740 +32.7% | $341,107 +40.9% |
Find assessor info on the county website
Neighborhood: 34112
Nearby schools
GreatSchools rating
- 7/10Lely Elementary SchoolGrades: PK-5Distance: 3.2 mi
- 8/10East Naples Middle SchoolGrades: 6-8Distance: 1.8 mi
- 5/10Lely High SchoolGrades: 9-12Distance: 2.7 mi
Schools provided by the listing agent
- Elementary: LELY ELEMENTARY SCHOOL
- Middle: EAST NAPLES MIDDLE SCHOOL
- High: LELY HIGH SCHOOL
Source: SWFLMLS. This data may not be complete. We recommend contacting the local school district to confirm school assignments for this home.

Get pre-qualified for a loan
At Zillow Home Loans, we can pre-qualify you in as little as 5 minutes with no impact to your credit score.An equal housing lender. NMLS #10287.
Sell for more on Zillow
Get a free Zillow Showcase℠ listing and you could sell for .
$449,100
2% more+ $8,982
With Zillow Showcase(estimated)
$458,082
