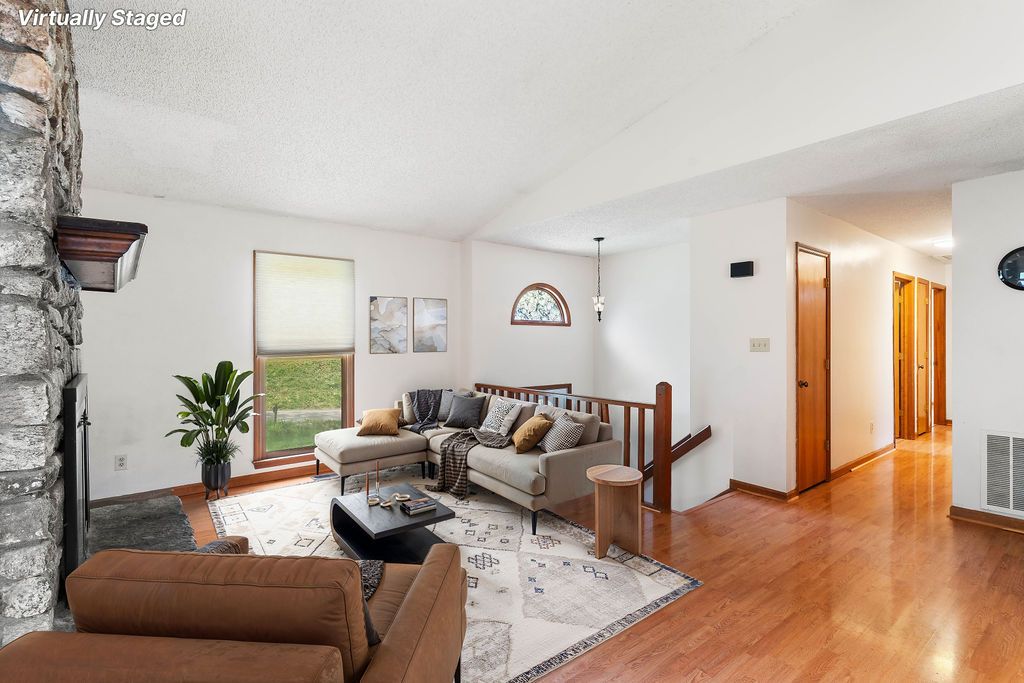
ActivePrice cut: $15K (9/29)
$464,900
4beds
1,725sqft
153 Elkwood Ave, Asheville, NC 28804
4beds
1,725sqft
Single family residence
Built in 1985
0.26 Acres
1 Garage space
$270 price/sqft
What's special
Cozy fireplaceMature treesOne-car garage
Exceptional Location & Spacious Living in Asheville! Discover the perfect blend of convenience and comfort with this 4-bedroom, 3-bath split-level home, ideally situated in the heart of Asheville. Just a short walk to beautiful Beaver Lake, only five minutes to UNCA, and a quick drive to shopping and restaurants along Merrimon ...
- 66 days |
- 913 |
- 62 |
Likely to sell faster than
Source: Canopy MLS as distributed by MLS GRID,MLS#: 4295773
Travel times
Living Room
Kitchen
Primary Bedroom
Zillow last checked: 8 hours ago
Listing updated: October 23, 2025 at 07:04am
Listing Provided by:
Stephanie Wilson Stephanie@TheStephanieWilsonTeam.com,
EXP Realty LLC Rock Hill,
Annette Warren,
EXP Realty LLC
Source: Canopy MLS as distributed by MLS GRID,MLS#: 4295773
Facts & features
Interior
Bedrooms & bathrooms
- Bedrooms: 4
- Bathrooms: 3
- Full bathrooms: 3
Primary bedroom
- Level: Upper
- Area: 198.42 Square Feet
- Dimensions: 15' 2" X 13' 1"
Bedroom s
- Level: Upper
- Area: 120.94 Square Feet
- Dimensions: 10' 9" X 11' 3"
Bedroom s
- Level: Upper
- Area: 86.7 Square Feet
- Dimensions: 8' 8" X 10' 0"
Bedroom s
- Level: Lower
- Area: 129.2 Square Feet
- Dimensions: 10' 0" X 12' 11"
Dining area
- Features: Breakfast Bar
- Level: Upper
- Area: 117.29 Square Feet
- Dimensions: 11' 2" X 10' 6"
Living room
- Level: Upper
- Area: 272.25 Square Feet
- Dimensions: 16' 6" X 16' 6"
Recreation room
- Level: Lower
- Area: 332.86 Square Feet
- Dimensions: 17' 0" X 19' 7"
Utility room
- Level: Lower
- Area: 128.91 Square Feet
- Dimensions: 20' 1" X 6' 5"
Heating
- Baseboard, Heat Pump
Cooling
- Heat Pump
Appliances
- Included: Dishwasher, Disposal, Dryer, Electric Oven, Refrigerator, Washer
- Laundry: Lower Level
Features
- Flooring: Carpet, Laminate
- Windows: Window Treatments
- Basement: Interior Entry,Partially Finished
- Fireplace features: Living Room, Wood Burning
Interior area
- Total structure area: 1,104
- Total interior livable area: 1,725 sqft
- Finished area above ground: 1,104
- Finished area below ground: 621
Video & virtual tour
Property
Parking
- Total spaces: 1
- Parking features: Driveway, Garage on Main Level
- Garage spaces: 1
- Has uncovered spaces: Yes
Features
- Levels: Multi/Split
- Patio & porch: Deck
Lot
- Size: 0.26 Acres
- Features: Sloped
Details
- Parcel number: 973074700600000
- Zoning: res
- Special conditions: Standard
Construction
Type & style
- Home type: SingleFamily
- Property subtype: Single Family Residence
Materials
- Hardboard Siding, Synthetic Stucco
Condition
- New construction: No
- Year built: 1985
Utilities & green energy
- Sewer: Public Sewer
- Water: Public
Community & HOA
Community
- Subdivision: Mountview Gardens
Location
- Region: Asheville
Financial & listing details
- Price per square foot: $270/sqft
- Tax assessed value: $341,000
- Annual tax amount: $3,523
- Date on market: 8/29/2025
- Listing terms: Cash,Conventional,FHA,USDA Loan,VA Loan
- Road surface type: Asphalt, Paved