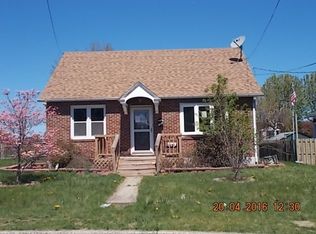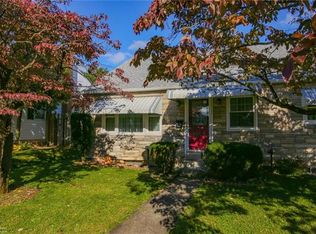Opportunity galore! Don't miss your opportunity to own a potentially beautiful home at a fixer upper price! This home is situated beautifully in desirable Whitehall-Coplay school district. The 7,000+ sqft property is great for entertaining and has a detached one car garage in a private alley. The home opens to a first floor family room with an abundance of sunlight illuminating the area. From there you are led to an eat in kitchen that has plenty of room for the dining table of your choosing. The first floor also offers a full bath and two bedrooms each with their own private reach in closet. The second floor has vaulted ceilings and could be a perfect getaway for either an office, game room, or bedroom. The basement is partially finished with a full-sized, custom made bar. You will also find extra storage space in the adjacent room along with utilites. The backyard boasts a large enclosed patio and an oversized brick patio. This home is looking for you to give it the TLC it deserves!
This property is off market, which means it's not currently listed for sale or rent on Zillow. This may be different from what's available on other websites or public sources.

