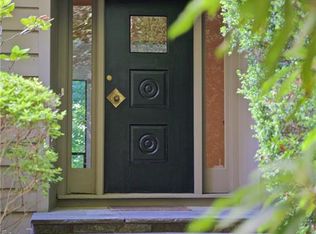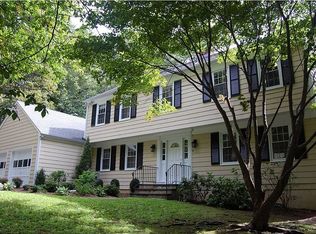Sold for $1,315,000
$1,315,000
153 E Rocks Rd, Norwalk, CT 06851
4beds
3,809sqft
Residential, Single Family Residence
Built in 2015
0.51 Acres Lot
$1,480,700 Zestimate®
$345/sqft
$6,953 Estimated rent
Home value
$1,480,700
$1.41M - $1.55M
$6,953/mo
Zestimate® history
Loading...
Owner options
Explore your selling options
What's special
Would it be possible to have the best of the best in Norwalk? Welcome to the impeccable and secluded 0.51-acre New England property built in 2015 in desired Cranbury area. 4090+ sqft turn-key upgraded 4-bedroom and 5-bath colonial is finished to the highest standards with top-of-the-line everything. You go along the stone wall and magnificent 20ft-tall hedge of Emerald Green arborvitaes, pass through two pillars w/lights, cross the Belgian block driveway entrance, pull to the house, and park in front of the 2-car garage with parking for additional 6+ cars. A Bluestone walkway takes you to the front covered porch. Light-filled home meets you with a spacious 18ft high foyer and hallway open to the Living room, Formal Dining room, and modern Kitchen with a separate dining/breakfast area. White kitchen with Subzero fridge, Wolf stove, commercial fan/exhaust, Miele dishwasher, Marble countertops, and a large center island with heavy-duty pull-out storage and seating for 4. Lots of cabinet space with custom pull-out organizers. Large walk-in pantry next to the kitchen and mudroom. The main floor is an open floor plan and a deck off the kitchen. The cozy Family room has a premium gas fireplace with a custom log set and thermally/remotely controlled fan. The room is wired for 5.2.4 immersive surround sound compatible with Dolby Atmos/Auro-3D/DTS; an extra dedicated 30Amp circuit for Home Theater/Music enthusiasts.
Additional rooms on the main level include a mudroom between the kitchen and garage, a powder room (half bathroom), and the corner office with a large window overlooking the peaceful backyard. On the upper level of this center hall colonial, you find a luxury Primary bedroom suite with a sitting/dressing area and two separate walk-in custom-built closets, and a larger en-suite bathroom with an oversized glass shower and pedestal tub by the window. Three additional bedrooms (one has an en-suite full bathroom with shower stall, and two other bedrooms share a Jack & Jill full bathroom with tub/shower) are a good size and have custom-built closets. The laundry room, with custom-built cabinets and a designer's sink, includes the heavy-duty, extra-large Electrolux washer and dryer. The finished 3rd floor (attic) offers plenty of space in the flex play/rec room with built-ins, a half bathroom, and an additional activity/storage room at the back. The third floor has its own high-efficiency mini-split air-conditioning and cooling unit. 6" wood floors. Enjoy movies in your very own unfinished Media/HT room or play ping pong on the lower 1212 sqft walkout level with three full-height windows and a sliding door to the large patio. LL can be finished to create an additional 860 sqft living area or In-Law Apartment with a separate entrance and interior access. Let's go outside to appreciate the carefully planned mature landscaping with 20-30 ft evergreens (Norway/Colorado Blue/Serbian/Concolor/White spruces, Green Giant, Emerald Green, Dark American arborvitaes, Hemlock) along each side of the property. Manicured grounds with lavish lawns and flower beds. Enjoy the fragrance of Lilac, the blooming Weeping Cherry, mature Peonies and Hydrengias in front of the house. 16-zone underground sprinkler system with 11 active zones for lawns, trees, beds, and vegetable garden keeps them moist and happy. You'll be proud to have a nice-looking oversized 12 ft x 16 ft Shed with a cupola, Belgian block edging, underground power, network, and security. Large overhead garage door and ramp make maneuvering your toys easy! Have fun with Smart Home/Automation (lights, outlets, thermostats, door locks). The most potent 26kW standby generator tests itself on schedule once a week and reports to the Mothership. The list of improvements and features goes on and on!
Zillow last checked: 8 hours ago
Listing updated: August 30, 2024 at 08:59pm
Listed by:
Mikhail Faifman 646-455-7997,
William Raveis Real Estate
Bought with:
OUT-OF-TOWN BROKER
FOREIGN LISTING
Source: Greenwich MLS, Inc.,MLS#: 118981
Facts & features
Interior
Bedrooms & bathrooms
- Bedrooms: 4
- Bathrooms: 5
- Full bathrooms: 3
- 1/2 bathrooms: 2
Heating
- Natural Gas, Forced Air
Cooling
- Central Air
Appliances
- Laundry: Laundry Room
Features
- Sep Shower, Back Stairs, Wired for Data
- Basement: Partially Finished
- Number of fireplaces: 1
Interior area
- Total structure area: 3,809
- Total interior livable area: 3,809 sqft
Property
Parking
- Total spaces: 2
- Parking features: Garage Door Opener
- Garage spaces: 2
Features
- Patio & porch: Deck
Lot
- Size: 0.51 Acres
- Features: Level, Stone Wall
Details
- Additional structures: Shed(s)
- Parcel number: 5 23 368 0
- Zoning: OT - Out of Town
- Other equipment: Generator
Construction
Type & style
- Home type: SingleFamily
- Architectural style: Colonial
- Property subtype: Residential, Single Family Residence
Materials
- Vinyl Siding
- Roof: Asphalt
Condition
- Year built: 2015
- Major remodel year: 2021
Utilities & green energy
- Sewer: Septic Tank
- Water: Public
- Utilities for property: Propane
Community & neighborhood
Location
- Region: Norwalk
Price history
| Date | Event | Price |
|---|---|---|
| 3/6/2024 | Listing removed | $1,250,000$328/sqft |
Source: | ||
| 1/11/2024 | Pending sale | $1,250,000-4.9%$328/sqft |
Source: | ||
| 10/23/2023 | Sold | $1,315,000+5.2%$345/sqft |
Source: | ||
| 8/30/2023 | Listed for sale | $1,250,000$328/sqft |
Source: | ||
| 8/23/2023 | Pending sale | $1,250,000$328/sqft |
Source: | ||
Public tax history
| Year | Property taxes | Tax assessment |
|---|---|---|
| 2025 | $20,763 +1.6% | $874,580 |
| 2024 | $20,443 +42.7% | $874,580 +52.4% |
| 2023 | $14,324 +15.2% | $573,745 0% |
Find assessor info on the county website
Neighborhood: 06851
Nearby schools
GreatSchools rating
- 6/10Cranbury Elementary SchoolGrades: K-5Distance: 1.1 mi
- 5/10West Rocks Middle SchoolGrades: 6-8Distance: 0.7 mi
- 3/10Norwalk High SchoolGrades: 9-12Distance: 1.8 mi
Get pre-qualified for a loan
At Zillow Home Loans, we can pre-qualify you in as little as 5 minutes with no impact to your credit score.An equal housing lender. NMLS #10287.
Sell with ease on Zillow
Get a Zillow Showcase℠ listing at no additional cost and you could sell for —faster.
$1,480,700
2% more+$29,614
With Zillow Showcase(estimated)$1,510,314

