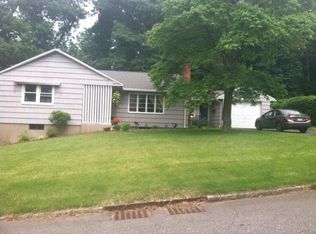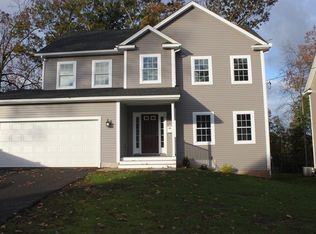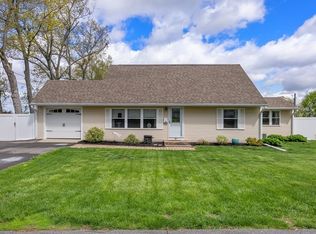YES!! YOU HAVE READ CORRECTLY!!! 2600 SF OF LIVING SPACE IN VERY DESIRABLE EAST FOREST PARK NEIGHBORHOOD!! What can you expect in a 2600sf home? You can expect 7 rooms, 3 bedrooms, 2 full baths. You can expect all of the rooms to be HUGE...including all 3 bedrooms and the beautiful family room with vaulted, beamed ceilings and a fireplace. You can expect a massive basement with a fireplace, that offers many possibilities to finish off. The quality shows thru in this custom built 1970 home. From the custom kitchen with cabinets to the ceiling........to the french doors throughout the home. 1st floor master bedroom has access to 1st floor bathroom. Central vac, alarm and whole house fan, too. House is clean and ready to move in. Any cosmetic updates you choose to make will increase your equity rapidly. Private, well kept backyard and an attached 2 car garage. Schedule your showing today and expect to be impressed!!!!
This property is off market, which means it's not currently listed for sale or rent on Zillow. This may be different from what's available on other websites or public sources.



