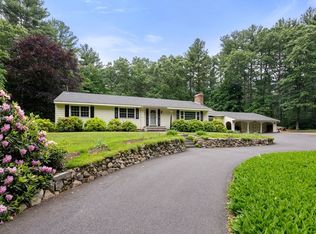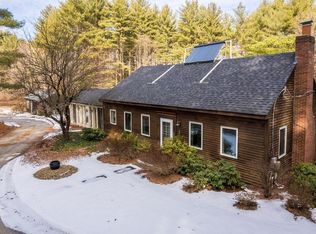Sold for $1,050,000
$1,050,000
153 Dutton Rd, Sudbury, MA 01776
4beds
2,556sqft
Single Family Residence
Built in 1952
5.06 Acres Lot
$1,092,600 Zestimate®
$411/sqft
$4,538 Estimated rent
Home value
$1,092,600
$994,000 - $1.20M
$4,538/mo
Zestimate® history
Loading...
Owner options
Explore your selling options
What's special
Seconds to the historic Wayside Inn & Gristmill. Come fall in love with this enchanting 10 rm, 2550+SF home on FIVE GLORIOUS ACRES! A landscape lover's paradise & a gardener's dream come true. The captivating gazebo, Mahogany deck & curated flowering gardens with have you at HELLO.Come feel the love, care & attention to detail this property has to offer with its warm & inviting flr plan. A renovated gourmet kit. has custom cherry cabinetry, Corian counters, gas cooking & a fireplaced eat-in area with a bow window that offers exquisite views! The 25x14 living room boasts a sleek mid-century modern granite flr-to-ceiling fplc, huge picture window & lots of sunshine! Celebrates family & friends in the inviting diningm with yet another bow windows & park-like view! A 1st flr office is delightful with custom built-ins as is the cozy den/media room with easy deck & yard access! Romantic skylit primary bedroom with it's own updated marble bathrm! 4th bedrm has a loft office & sep. staircase
Zillow last checked: 8 hours ago
Listing updated: July 26, 2024 at 10:52am
Listed by:
Rosemary Comrie 978-375-3908,
Comrie Real Estate, Inc. 978-443-6300
Bought with:
Marjie and Phil
Advisors Living - Arlington
Source: MLS PIN,MLS#: 73248734
Facts & features
Interior
Bedrooms & bathrooms
- Bedrooms: 4
- Bathrooms: 3
- Full bathrooms: 2
- 1/2 bathrooms: 1
- Main level bathrooms: 1
Primary bedroom
- Features: Bathroom - Full, Skylight, Vaulted Ceiling(s), Closet, Flooring - Hardwood, Recessed Lighting, Closet - Double
- Level: Second
- Area: 294
- Dimensions: 21 x 14
Bedroom 2
- Features: Closet, Flooring - Hardwood, Lighting - Overhead
- Level: Second
- Area: 143
- Dimensions: 13 x 11
Bedroom 3
- Features: Closet, Flooring - Hardwood
- Level: Second
- Area: 130
- Dimensions: 13 x 10
Bedroom 4
- Features: Flooring - Wall to Wall Carpet, Closet - Double
- Level: Second
- Area: 140
- Dimensions: 14 x 10
Primary bathroom
- Features: Yes
Bathroom 1
- Features: Bathroom - Half, Flooring - Stone/Ceramic Tile, Lighting - Overhead, Pedestal Sink
- Level: Main,First
Bathroom 2
- Features: Bathroom - Full, Bathroom - Tiled With Shower Stall, Skylight, Cathedral Ceiling(s), Closet - Linen, Flooring - Marble, Lighting - Overhead
- Level: Second
Bathroom 3
- Features: Bathroom - Full, Bathroom - Tiled With Tub & Shower
- Level: Second
Dining room
- Features: Flooring - Hardwood, Window(s) - Bay/Bow/Box, Recessed Lighting
- Level: Main,First
- Area: 121
- Dimensions: 11 x 11
Kitchen
- Features: Beamed Ceilings, Flooring - Hardwood, Window(s) - Bay/Bow/Box, Dining Area, Countertops - Stone/Granite/Solid, Countertops - Upgraded, Cabinets - Upgraded, Open Floorplan, Recessed Lighting, Remodeled, Stainless Steel Appliances, Gas Stove
- Level: Main,First
- Area: 286
- Dimensions: 26 x 11
Living room
- Features: Flooring - Hardwood, French Doors, Open Floorplan, Recessed Lighting
- Level: Main,First
- Area: 350
- Dimensions: 25 x 14
Office
- Features: Closet/Cabinets - Custom Built, Flooring - Hardwood
- Level: First
- Area: 130
- Dimensions: 13 x 10
Heating
- Baseboard, Oil
Cooling
- Window Unit(s)
Appliances
- Included: Range, Dishwasher, Refrigerator, Washer, Dryer
- Laundry: In Basement, Gas Dryer Hookup
Features
- Closet/Cabinets - Custom Built, Open Floorplan, Lighting - Overhead, Closet - Double, Home Office, Den, Loft
- Flooring: Tile, Hardwood, Wood Laminate, Flooring - Hardwood, Laminate
- Doors: Insulated Doors, French Doors
- Windows: Insulated Windows
- Basement: Full,Partially Finished,Concrete,Unfinished
- Number of fireplaces: 2
- Fireplace features: Kitchen, Living Room
Interior area
- Total structure area: 2,556
- Total interior livable area: 2,556 sqft
Property
Parking
- Total spaces: 8
- Parking features: Attached, Garage Door Opener, Storage, Oversized, Paved Drive, Off Street, Driveway, Paved
- Attached garage spaces: 2
- Uncovered spaces: 6
Features
- Patio & porch: Deck - Exterior, Deck
- Exterior features: Deck, Rain Gutters, Storage, Professional Landscaping, Gazebo, Garden, Stone Wall
- Has view: Yes
- View description: Scenic View(s)
Lot
- Size: 5.06 Acres
- Features: Wooded, Cleared, Level
Details
- Additional structures: Gazebo
- Parcel number: J0300008.,783163
- Zoning: WI
Construction
Type & style
- Home type: SingleFamily
- Architectural style: Colonial
- Property subtype: Single Family Residence
Materials
- Frame
- Foundation: Concrete Perimeter
- Roof: Shingle
Condition
- Year built: 1952
Utilities & green energy
- Sewer: Private Sewer
- Water: Private
- Utilities for property: for Gas Range, for Gas Dryer
Green energy
- Energy efficient items: Thermostat
Community & neighborhood
Community
- Community features: Shopping, Pool, Tennis Court(s), Park, Walk/Jog Trails, Stable(s), Golf, Medical Facility, Bike Path, Conservation Area, Highway Access, House of Worship, Private School, Public School
Location
- Region: Sudbury
- Subdivision: In the shadow of the History Wayside Inn
Other
Other facts
- Road surface type: Paved
Price history
| Date | Event | Price |
|---|---|---|
| 7/26/2024 | Sold | $1,050,000-2.3%$411/sqft |
Source: MLS PIN #73248734 Report a problem | ||
| 6/25/2024 | Contingent | $1,075,000$421/sqft |
Source: MLS PIN #73248734 Report a problem | ||
| 6/6/2024 | Listed for sale | $1,075,000$421/sqft |
Source: MLS PIN #73248734 Report a problem | ||
Public tax history
| Year | Property taxes | Tax assessment |
|---|---|---|
| 2025 | $15,735 +3.5% | $1,074,800 +3.2% |
| 2024 | $15,210 +5.4% | $1,041,100 +13.8% |
| 2023 | $14,426 +0.8% | $914,800 +15.4% |
Find assessor info on the county website
Neighborhood: 01776
Nearby schools
GreatSchools rating
- 8/10Peter Noyes Elementary SchoolGrades: PK-5Distance: 3.2 mi
- 8/10Ephraim Curtis Middle SchoolGrades: 6-8Distance: 1.9 mi
- 10/10Lincoln-Sudbury Regional High SchoolGrades: 9-12Distance: 4 mi
Schools provided by the listing agent
- Middle: Curtis
- High: Lsrhs
Source: MLS PIN. This data may not be complete. We recommend contacting the local school district to confirm school assignments for this home.
Get a cash offer in 3 minutes
Find out how much your home could sell for in as little as 3 minutes with a no-obligation cash offer.
Estimated market value$1,092,600
Get a cash offer in 3 minutes
Find out how much your home could sell for in as little as 3 minutes with a no-obligation cash offer.
Estimated market value
$1,092,600

