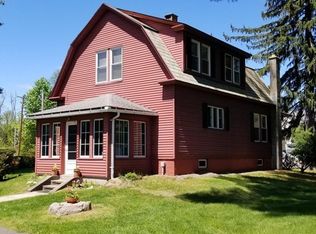Don't miss this meticulously maintained home in a quiet neighborhood! Enter into the sun-filled open floorplan, with a fireplace in the living room, newer kitchen, sliding doors in the dining room that lead out to a lovely south facing 3-season sun room which overlooks almost an acre of beautifully manicured lawn. The sun room leads out to a multi-tiered deck for your outdoor entertaining. Enjoy easy carefree living with vinyl siding, newer windows, and a brand NEW septic system! Cozy up to your wood stove with friends in the winter in the large finished downstairs (not included in the square footage), or relax on summer evenings in the cool shade of your screened-in porch. Do you have a desire to create, do you have a hobby, or just want an away space to put your office? Well, this home has got it all with the ample office/shop room off of the oversized garage. With easy access to 91, and just minutes to downtown Northampton, this home is not to be missed!
This property is off market, which means it's not currently listed for sale or rent on Zillow. This may be different from what's available on other websites or public sources.
