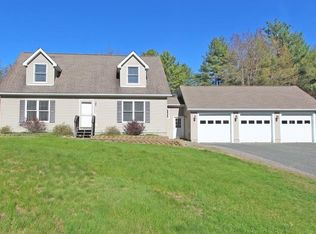Home sweet home in the country! Escape the hustle and bustle of the city and head up to Chesterfield, where the air is clean , the stars are bright and this sweet ranch is awaiting it's new owner! Built in 2005, this three bedroom, 2 bath home offers the ease and convenience of one level living , but set in a nice rural spot with over 9 acres of land and privacy to enjoy. Open floor plan combining living, dining room and kitchen , along with a fabulous four season room off the back of the house, with cathedral ceiling and pellet stove. There is a fenced in area out back and a lovely stone patio to enjoy those summer BBQ's.There's a great front porch to rock the nights away, a full basement,generator hook up, two car garage and a storage shed to complete this great property. Don't wait...call to see this sweet gem of a home today! SHowings begin at Open house Sunday June 10th from 11-1pm.
This property is off market, which means it's not currently listed for sale or rent on Zillow. This may be different from what's available on other websites or public sources.
