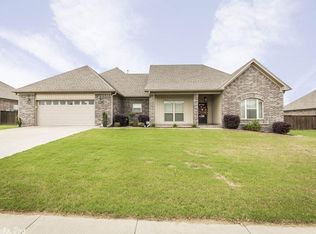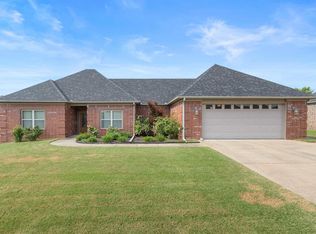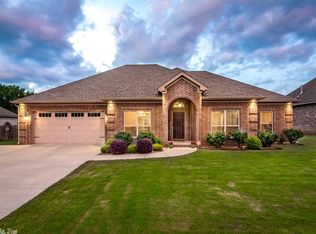Closed
Zestimate®
$292,500
153 Crystal Lake Rd, Austin, AR 72007
3beds
2,006sqft
Single Family Residence
Built in 2012
0.35 Acres Lot
$292,500 Zestimate®
$146/sqft
$1,914 Estimated rent
Home value
$292,500
$254,000 - $333,000
$1,914/mo
Zestimate® history
Loading...
Owner options
Explore your selling options
What's special
Welcome to 153 Crystal Lake Rd in Austin’s desirable Shadow Creek Subdivision II! This beautifully maintained 3-bedroom, 2-bath home offers over 2,000 sq ft of elegant living. Step inside to stunning hardwood floors, trayed ceilings, and an open, split floor plan perfect for modern living. The spacious kitchen is a chef’s delight with a breakfast bar, ample cabinetry, pantry, and modern appliances. The primary suite is a true retreat featuring a spa-like bath with a jetted tub, separate walk-in shower, and dual vanities. Two large bedrooms share a convenient Jack-and-Jill bathroom. Outdoors, enjoy a huge fully fenced yard, covered patio, and cozy fire pit, ideal for gatherings or quiet evenings under the stars. Additional highlights include a two-car garage, architectural shingle roof, and level 0.35-acre lot. Located just minutes from Cabot schools, shopping, dining, and easy highway access. Don’t miss this perfect blend of comfort, style, and convenience!
Zillow last checked: 8 hours ago
Listing updated: January 15, 2026 at 01:31pm
Listed by:
Valentine Hansen 501-960-4667,
RE/MAX Properties
Bought with:
Lindsey N Brannon, AR
Crye-Leike REALTORS NLR Branch
Source: CARMLS,MLS#: 25026013
Facts & features
Interior
Bedrooms & bathrooms
- Bedrooms: 3
- Bathrooms: 2
- Full bathrooms: 2
Dining room
- Features: Separate Dining Room, Eat-in Kitchen, Breakfast Bar
Heating
- Natural Gas
Cooling
- Electric
Appliances
- Included: Free-Standing Range, Microwave, Surface Range, Dishwasher, Plumbed For Ice Maker, Gas Water Heater
- Laundry: Washer Hookup, Electric Dryer Hookup, Laundry Room
Features
- Walk-In Closet(s), Ceiling Fan(s), Walk-in Shower, Breakfast Bar, Granite Counters, Pantry, Sheet Rock, Tray Ceiling(s), Primary Bedroom Apart, 3 Bedrooms Same Level
- Flooring: Carpet, Wood, Tile
- Windows: Window Treatments, Insulated Windows
- Basement: None
- Has fireplace: Yes
- Fireplace features: Gas Starter, Gas Logs Present
Interior area
- Total structure area: 2,006
- Total interior livable area: 2,006 sqft
Property
Parking
- Total spaces: 2
- Parking features: Garage, Two Car
- Has garage: Yes
Features
- Levels: One
- Stories: 1
- Patio & porch: Patio
- Fencing: Full,Wood
Lot
- Size: 0.35 Acres
- Dimensions: 110 x 140
- Features: Level, Subdivided
Details
- Parcel number: 71200192000
Construction
Type & style
- Home type: SingleFamily
- Architectural style: Traditional
- Property subtype: Single Family Residence
Materials
- Brick
- Foundation: Slab
- Roof: Shingle
Condition
- New construction: No
- Year built: 2012
Utilities & green energy
- Electric: Electric-Co-op
- Gas: Gas-Natural
- Sewer: Public Sewer
- Water: Public
- Utilities for property: Natural Gas Connected
Community & neighborhood
Location
- Region: Austin
- Subdivision: SHADOW CREEK
HOA & financial
HOA
- Has HOA: No
Other
Other facts
- Listing terms: VA Loan,FHA,Conventional,Cash
- Road surface type: Paved
Price history
| Date | Event | Price |
|---|---|---|
| 8/22/2025 | Sold | $292,500-8.6%$146/sqft |
Source: | ||
| 7/2/2025 | Listed for sale | $319,900+45.5%$159/sqft |
Source: | ||
| 7/27/2020 | Sold | $219,900+2.3%$110/sqft |
Source: | ||
| 4/23/2020 | Price change | $214,900-2.3%$107/sqft |
Source: RE/MAX Real Estate Connection #20009885 Report a problem | ||
| 3/24/2020 | Listed for sale | $219,900+2.5%$110/sqft |
Source: RE/MAX Real Estate Connection #20009885 Report a problem | ||
Public tax history
| Year | Property taxes | Tax assessment |
|---|---|---|
| 2024 | $2,018 +0.6% | $39,640 |
| 2023 | $2,006 | $39,640 |
| 2022 | $2,006 | $39,640 |
Find assessor info on the county website
Neighborhood: 72007
Nearby schools
GreatSchools rating
- 6/10Cabot Middle School NorthGrades: 5-6Distance: 0.7 mi
- 8/10Cabot Junior High NorthGrades: 7-8Distance: 1.2 mi
- 8/10Cabot High SchoolGrades: 9-12Distance: 1.6 mi

Get pre-qualified for a loan
At Zillow Home Loans, we can pre-qualify you in as little as 5 minutes with no impact to your credit score.An equal housing lender. NMLS #10287.


