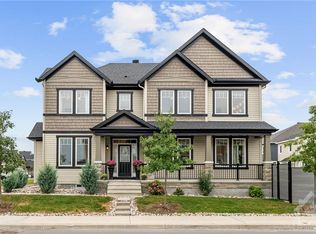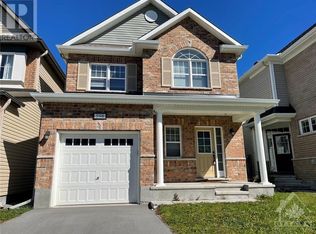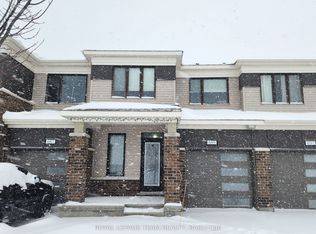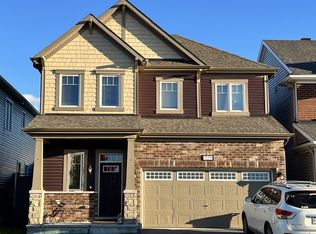EXECUTIVE END UNIT townhome in Abbottsville Crossing, close to parks and shops. Covered private front porch & front foyer w/ceramic tiles, double closets & large windows all around for natural light. OFFICE DEN on the main floor with large corner windows. OPEN CONCEPT main floor great for entertainment with fireplace and stainless steel kitchen appliances. Neutral carpet on stairs & 2nd level. A generous sized primary bedroom w/large windows, walk-in closet & ensuite with double sink. Two spacious additional bedrooms with double closets & overhead lights. Additional family bathroom upstairs. Basement offers ample space for storage. High end Bosch tankless hot water tank. Long tandem driveway with space for two cars outside and one in the garage. Kindly include application form, full credit report(s), proof of income, proof of employment and photo ID(s) with all offers. 24hrs irrevocable on all offers. Interior photos from previously rented in 2019.
This property is off market, which means it's not currently listed for sale or rent on Zillow. This may be different from what's available on other websites or public sources.



