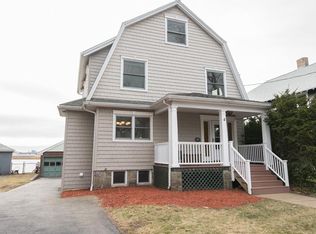This distinguished waterfront home features a rare level of craftsmanship and materials, stunning views of Boston Harbor and the City skyline, your own private dock, and a delightful seaside lifestyle. Imagine...just minutes from Boston, you can grab your kayak for a sunset paddle and grill on the deck while drinking in a spectacular sunset and tranquil water views. Who knew?! This Queen Anne masterpiece is set in Winthrop's premier neighborhood, The Maze. Built in the glorious era of the early 20th-century, it exemplifies the grace and high standards of the day. Masterful architectural details abound - carved newels and balustrades, delightful window details, stained glass, glowing fir floors. Handicapped access features and entry ramp may be helpful to some buyers. Outside, mature trees and dappled sunshine grace this oversized quarter-acre fenced lot. The property has riparian rights and steps down to its private waterfront beach. Enjoy easy access to public transport to Boston.
This property is off market, which means it's not currently listed for sale or rent on Zillow. This may be different from what's available on other websites or public sources.
