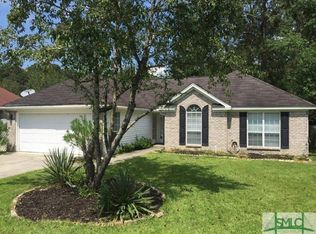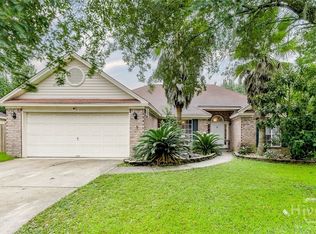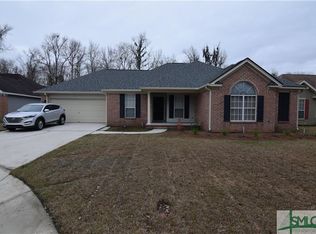Sold for $315,000 on 06/26/25
$315,000
153 Cormorant Way, Savannah, GA 31419
3beds
1,337sqft
Single Family Residence
Built in 1998
0.49 Acres Lot
$318,000 Zestimate®
$236/sqft
$2,040 Estimated rent
Home value
$318,000
$299,000 - $340,000
$2,040/mo
Zestimate® history
Loading...
Owner options
Explore your selling options
What's special
This Georgetown home sits on a culdesac and a Huge Private Lot, almost ½ an acre! Split floor plan with 3 bedrooms and 2 baths. Spacious living area with vaulted ceilings and a wood burning fireplace! Galley kitchen with eat in area that opens to the living room. Primary bedroom ensuite offers trey ceilings, walk in closet and updated vanity. Two additional bedrooms share a full bath. Large deck overlooks the backyard with mature oak trees, privacy fencing and a storage building. Enjoy sitting around the fire pit! Even enough room for boat/trailer parking. NEW HVAC! HOA Amenities include a clubhouse, pool, playground, & tennis courts. Centrally located for a quick commute to downtown Savannah, Hunter Army Airfield, Pooler & Ft. Stewart.
Zillow last checked: 8 hours ago
Listing updated: July 10, 2025 at 12:00pm
Listed by:
Susan C. Dailey 912-441-6397,
Realty One Group Inclusion
Bought with:
Ashley Johnson, 365032
eXp Realty LLC
Mark Bolick, 415022
eXp Realty LLC
Source: Hive MLS,MLS#: SA331446 Originating MLS: Savannah Multi-List Corporation
Originating MLS: Savannah Multi-List Corporation
Facts & features
Interior
Bedrooms & bathrooms
- Bedrooms: 3
- Bathrooms: 2
- Full bathrooms: 2
Heating
- Central, Electric
Cooling
- Central Air, Electric
Appliances
- Included: Dishwasher, Electric Water Heater, Oven, Range, Dryer, Refrigerator, Washer
- Laundry: Washer Hookup, Dryer Hookup, Laundry Room
Features
- Breakfast Area, Tray Ceiling(s), Ceiling Fan(s), Entrance Foyer, Primary Suite, Pantry, Pull Down Attic Stairs, Split Bedrooms, Tub Shower, Vanity, Vaulted Ceiling(s)
- Windows: Double Pane Windows
- Basement: None
- Attic: Pull Down Stairs
- Number of fireplaces: 1
- Fireplace features: Living Room, Wood Burning Stove
- Common walls with other units/homes: No Common Walls
Interior area
- Total interior livable area: 1,337 sqft
Property
Parking
- Total spaces: 2
- Parking features: Attached, Garage Door Opener, RV Access/Parking
- Garage spaces: 2
Accessibility
- Accessibility features: No Stairs
Features
- Patio & porch: Deck
- Exterior features: Deck, Fire Pit
- Pool features: Community
- Fencing: Wood,Privacy,Yard Fenced
- Has view: Yes
- View description: Trees/Woods
Lot
- Size: 0.49 Acres
- Features: Back Yard, Cul-De-Sac, Interior Lot, Irregular Lot, Level, Private, Sprinkler System, Wooded
Details
- Additional structures: Outbuilding, Shed(s)
- Parcel number: 11004I02067
- Zoning: RA
- Zoning description: Single Family
- Special conditions: Standard
Construction
Type & style
- Home type: SingleFamily
- Architectural style: Ranch,Traditional
- Property subtype: Single Family Residence
Materials
- Brick
- Foundation: Slab
- Roof: Asphalt,Ridge Vents
Condition
- Year built: 1998
Utilities & green energy
- Sewer: Public Sewer
- Water: Public
- Utilities for property: Cable Available, Underground Utilities
Green energy
- Energy efficient items: Windows
Community & neighborhood
Community
- Community features: Clubhouse, Pool, Playground, Street Lights, Sidewalks, Tennis Court(s), Trails/Paths, Walk to School
Location
- Region: Savannah
- Subdivision: Eagles Landing
HOA & financial
HOA
- Has HOA: Yes
- HOA fee: $43 monthly
- Association name: Georgetown Homeowners
Other
Other facts
- Listing agreement: Exclusive Right To Sell
- Listing terms: Cash,Conventional,FHA
- Road surface type: Asphalt, Paved
Price history
| Date | Event | Price |
|---|---|---|
| 6/26/2025 | Sold | $315,000$236/sqft |
Source: | ||
| 5/22/2025 | Listed for sale | $315,000+80%$236/sqft |
Source: | ||
| 11/28/2018 | Sold | $175,000$131/sqft |
Source: Public Record | ||
| 10/30/2018 | Pending sale | $175,000$131/sqft |
Source: Jenny Rutherford Real Estate #198195 | ||
| 10/25/2018 | Listed for sale | $175,000+12.9%$131/sqft |
Source: Jenny Rutherford Real Estate #198195 | ||
Public tax history
| Year | Property taxes | Tax assessment |
|---|---|---|
| 2024 | $2,472 +35.1% | $112,600 +15.7% |
| 2023 | $1,829 -22.2% | $97,280 +7.8% |
| 2022 | $2,350 -1.2% | $90,280 +20.6% |
Find assessor info on the county website
Neighborhood: Georgetown
Nearby schools
GreatSchools rating
- 7/10Georgetown SchoolGrades: PK-8Distance: 0.7 mi
- 3/10Windsor Forest High SchoolGrades: PK,9-12Distance: 5.3 mi
Schools provided by the listing agent
- Elementary: Georgetown
- Middle: Georgetown
- High: Windsor
Source: Hive MLS. This data may not be complete. We recommend contacting the local school district to confirm school assignments for this home.

Get pre-qualified for a loan
At Zillow Home Loans, we can pre-qualify you in as little as 5 minutes with no impact to your credit score.An equal housing lender. NMLS #10287.
Sell for more on Zillow
Get a free Zillow Showcase℠ listing and you could sell for .
$318,000
2% more+ $6,360
With Zillow Showcase(estimated)
$324,360

