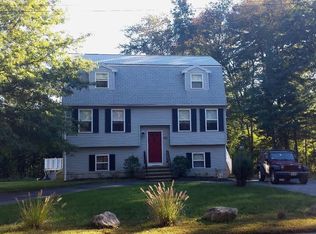Welcome Home!! This meticulously maintained Gambrel style home has three levels of living. The main level is perfect for entertaining or just relaxing - this is where you will find an open concept kitchen-dining area, a half bath with laundry, and a front to back living room. On the second floor there are three lovely bedrooms and a full bathroom. The walkout basement has both a workshop area and a living/family room perfect for the big games or just hanging around. The roof and the heat/cooling systems have been recently updated. The attic provides lots of storage. Finally, the sellers will gift to the buyers the washer and dryer and the custom fitted window blinds. Nothing to do but move right in and start enjoying your new home!
This property is off market, which means it's not currently listed for sale or rent on Zillow. This may be different from what's available on other websites or public sources.

