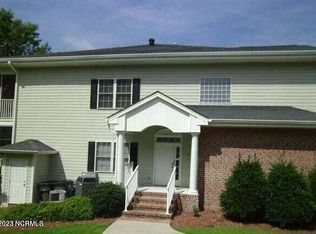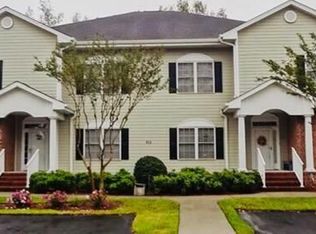Sold for $680,000
$680,000
153 Clubhouse Road, Sunset Beach, NC 28468
4beds
2,077sqft
Single Family Residence
Built in 2019
0.34 Acres Lot
$681,500 Zestimate®
$327/sqft
$2,284 Estimated rent
Home value
$681,500
$647,000 - $716,000
$2,284/mo
Zestimate® history
Loading...
Owner options
Explore your selling options
What's special
If you have been waiting for a pristine, better than new, open floor plan, light and airy golf course lot home in Sea Trail, then you are in luck! Welcome to 153 Clubhouse Road in the Seahorse Estates section of Sea Trail. This property has been very lightly lived in. Life has changed for them, so they are ready to let someone else enjoy this fabulous home. This home is being sold furnished. A list of exclusions is attached. With vaulted ceilings, a fireplace with tiled surround & shiplap and large sliders leading out to the screened porch, the main living area of this home feels extremely open, airy and bright. Engineered hardwood graces the great room, master bedroom and bonus room. The large kitchen island with adjacent beverage station make this home ideal for entertaining. You will enjoy preparing meals on the quartz counters and using the high-end stainless steel appliances including gas cooktop, wall oven and convection microwave. The pantry, complete with barn door, gives that extra storage space which is very handy to have. The master bedroom with presidential tray ceiling, can and rope lighting along with walk-in closet and luxurious ensuite bathroom make for a wonderful retreat when you are ready to relax. You will enjoy luxuriating in the large, tiled walk-in shower with niche lighting and rain head shower. The split floor plan lets guests have their own space on the opposite side of the home. The guest bathroom boasts an upgraded tiled shower and tub apron as well. The spacious bonus room upstairs can serve as another guest area, man cave or she-shed, as you prefer. The third bathroom upstairs has its own shower, making the space perfect for longer term guests. Located on the master bedroom side of the home, the laundry room offers cubbies for storage and a drop zone configuration so you can leave your jackets and keys in their own spot as you enter from the garage. See ''more''
Zillow last checked: 8 hours ago
Listing updated: October 20, 2023 at 08:32am
Listed by:
Colleen Teifer 609-868-2393,
Silver Coast Properties
Bought with:
Roger D Spaugh, 244241
Coldwell Banker Sloane
Source: Hive MLS,MLS#: 100405114 Originating MLS: Brunswick County Association of Realtors
Originating MLS: Brunswick County Association of Realtors
Facts & features
Interior
Bedrooms & bathrooms
- Bedrooms: 4
- Bathrooms: 3
- Full bathrooms: 3
Primary bedroom
- Level: First
Bedroom 1
- Level: First
Bedroom 2
- Level: First
Bathroom 1
- Level: First
Bathroom 2
- Level: First
Bathroom 3
- Level: Second
Bonus room
- Level: Second
Breakfast nook
- Level: First
Dining room
- Level: First
Kitchen
- Level: First
Laundry
- Level: First
Living room
- Level: First
Heating
- Forced Air, Heat Pump, Zoned, Electric
Cooling
- Central Air, Heat Pump, Zoned
Appliances
- Included: Vented Exhaust Fan, Mini Refrigerator, Gas Cooktop, Built-In Microwave, Washer, Refrigerator, Dryer, Disposal, Dishwasher, Wall Oven
- Laundry: Laundry Room
Features
- Master Downstairs, Walk-in Closet(s), Vaulted Ceiling(s), Tray Ceiling(s), High Ceilings, Bookcases, Kitchen Island, Ceiling Fan(s), Furnished, Pantry, Walk-in Shower, Blinds/Shades, Gas Log, Walk-In Closet(s)
- Flooring: Carpet, Wood
- Basement: None
- Attic: Partially Floored,Pull Down Stairs
- Has fireplace: Yes
- Fireplace features: Gas Log
- Furnished: Yes
Interior area
- Total structure area: 2,077
- Total interior livable area: 2,077 sqft
Property
Parking
- Total spaces: 2
- Parking features: Garage Faces Side, Attached, Garage Door Opener, Lighted, Off Street, On Site, Paved
- Has attached garage: Yes
- Uncovered spaces: 2
Accessibility
- Accessibility features: None
Features
- Levels: Two
- Stories: 2
- Patio & porch: Covered, Patio, Porch, Screened
- Exterior features: Irrigation System
- Fencing: None
- Has view: Yes
- View description: Golf Course
- Waterfront features: None
- Frontage type: Golf Course
Lot
- Size: 0.34 Acres
- Dimensions: 93 x 164 x 93 x 157
- Features: On Golf Course
Details
- Parcel number: 242pe020
- Zoning: MR3
- Special conditions: Standard
Construction
Type & style
- Home type: SingleFamily
- Property subtype: Single Family Residence
Materials
- Fiber Cement
- Foundation: Raised, Slab
- Roof: Architectural Shingle
Condition
- New construction: No
- Year built: 2019
Utilities & green energy
- Sewer: Public Sewer
- Water: Public
- Utilities for property: Sewer Available, Water Available
Green energy
- Green verification: None
Community & neighborhood
Security
- Security features: Smoke Detector(s)
Location
- Region: Sunset Beach
- Subdivision: Sea Trail Plantation
HOA & financial
HOA
- Has HOA: Yes
- HOA fee: $865 monthly
- Amenities included: Beach Access, Clubhouse, Pool, Fitness Center, Golf Course, Indoor Pool, Maintenance Common Areas, Management, Meeting Room, Party Room, Pickleball, Restaurant, Spa/Hot Tub, Street Lights, Taxes, Tennis Court(s)
- Association name: STMA/CAMS
- Association phone: 910-579-7453
Other
Other facts
- Listing agreement: Exclusive Right To Sell
- Listing terms: Cash,Conventional
- Road surface type: Paved
Price history
| Date | Event | Price |
|---|---|---|
| 10/19/2023 | Sold | $680,000+3%$327/sqft |
Source: | ||
| 9/17/2023 | Pending sale | $659,900$318/sqft |
Source: | ||
| 9/15/2023 | Listed for sale | $659,900+5.6%$318/sqft |
Source: | ||
| 3/30/2023 | Sold | $625,000$301/sqft |
Source: | ||
| 2/4/2023 | Pending sale | $625,000$301/sqft |
Source: | ||
Public tax history
| Year | Property taxes | Tax assessment |
|---|---|---|
| 2025 | $3,268 | $571,340 |
| 2024 | $3,268 +2.2% | $571,340 +2.5% |
| 2023 | $3,197 +12.9% | $557,500 +47.8% |
Find assessor info on the county website
Neighborhood: 28468
Nearby schools
GreatSchools rating
- 3/10Jessie Mae Monroe ElementaryGrades: K-5Distance: 4.2 mi
- 3/10Shallotte MiddleGrades: 6-8Distance: 8.7 mi
- 3/10West Brunswick HighGrades: 9-12Distance: 8.5 mi
Get pre-qualified for a loan
At Zillow Home Loans, we can pre-qualify you in as little as 5 minutes with no impact to your credit score.An equal housing lender. NMLS #10287.
Sell with ease on Zillow
Get a Zillow Showcase℠ listing at no additional cost and you could sell for —faster.
$681,500
2% more+$13,630
With Zillow Showcase(estimated)$695,130

