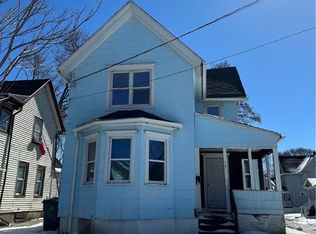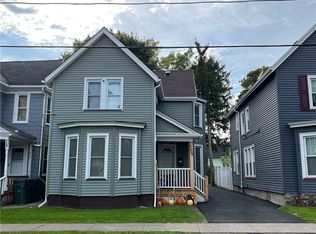Closed
$135,000
153 Clifton St, Rochester, NY 14611
6beds
2,068sqft
Single Family Residence
Built in 1920
2,879.32 Square Feet Lot
$157,400 Zestimate®
$65/sqft
$2,212 Estimated rent
Maximize your home sale
Get more eyes on your listing so you can sell faster and for more.
Home value
$157,400
$134,000 - $181,000
$2,212/mo
Zestimate® history
Loading...
Owner options
Explore your selling options
What's special
This bright and welcoming two-story home offers over 2,000 square feet of living space, combining classic charm with solid structural updates. The eye-catching exterior features cheerful yellow siding with white trim and a dark roof, giving the home standout curb appeal on a quiet residential street. A covered front porch and double entryways provide both function and character.
Inside, you'll find 5 to 6 flexible bedrooms, including a convenient first-floor bedroom—ideal for guests, a home office, or multi-generational living. There is a full bathroom on each level, offering added ease and privacy. Original hardwood floors run throughout the home, bringing warmth and timeless appeal to every room.
The kitchen features ample space and natural light, with an adjacent dining area and charming architectural details. Recent improvements include a 5-year-old roof, adding long-term value and peace of mind.
With a valid Certificate of Occupancy through February 2028, this property is a great opportunity for a first-time home buyer, owner-occupant, or investor. Whether you're looking to move in, rent out, or customize, this home offers space, style, and solid potential. Open House scheduled for Saturday, April 19th from 12Noon to 1pm. Delayed Negotiations due Wednesday, April 23rd by Noon.
Zillow last checked: 8 hours ago
Listing updated: June 16, 2025 at 07:55am
Listed by:
Nicole Noon 585-645-2689,
eXp Realty, LLC
Bought with:
Marissa Kiriakidis, 10401356543
Empire Realty Group
Source: NYSAMLSs,MLS#: R1599596 Originating MLS: Rochester
Originating MLS: Rochester
Facts & features
Interior
Bedrooms & bathrooms
- Bedrooms: 6
- Bathrooms: 2
- Full bathrooms: 2
- Main level bathrooms: 1
- Main level bedrooms: 2
Heating
- Gas, Forced Air
Appliances
- Included: Gas Water Heater
- Laundry: In Basement
Features
- Ceiling Fan(s), Separate/Formal Dining Room, Entrance Foyer, Pantry, Bedroom on Main Level
- Flooring: Hardwood, Laminate, Tile, Varies
- Basement: Full
- Has fireplace: No
Interior area
- Total structure area: 2,068
- Total interior livable area: 2,068 sqft
Property
Parking
- Parking features: No Garage
Features
- Levels: Two
- Stories: 2
- Exterior features: Blacktop Driveway
Lot
- Size: 2,879 sqft
- Dimensions: 32 x 90
- Features: Corner Lot, Near Public Transit, Rectangular, Rectangular Lot, Residential Lot
Details
- Parcel number: 26140012051000040050000000
- Special conditions: Standard
Construction
Type & style
- Home type: SingleFamily
- Architectural style: Two Story
- Property subtype: Single Family Residence
Materials
- Aluminum Siding, Copper Plumbing
- Foundation: Stone
Condition
- Resale
- Year built: 1920
Utilities & green energy
- Electric: Circuit Breakers
- Sewer: Connected
- Water: Connected, Public
- Utilities for property: Electricity Connected, Sewer Connected, Water Connected
Community & neighborhood
Location
- Region: Rochester
- Subdivision: Rockland Park
Other
Other facts
- Listing terms: Cash,Conventional,FHA,VA Loan
Price history
| Date | Event | Price |
|---|---|---|
| 6/13/2025 | Sold | $135,000$65/sqft |
Source: | ||
| 5/5/2025 | Pending sale | $135,000$65/sqft |
Source: | ||
| 4/17/2025 | Listed for sale | $135,000-6.9%$65/sqft |
Source: | ||
| 4/1/2025 | Listing removed | $145,000$70/sqft |
Source: | ||
| 12/31/2024 | Price change | $145,000-9.4%$70/sqft |
Source: | ||
Public tax history
| Year | Property taxes | Tax assessment |
|---|---|---|
| 2024 | -- | $99,600 +108.4% |
| 2023 | -- | $47,800 |
| 2022 | -- | $47,800 |
Find assessor info on the county website
Neighborhood: Mayor's Heights
Nearby schools
GreatSchools rating
- 3/10Joseph C Wilson Foundation AcademyGrades: K-8Distance: 0.2 mi
- 6/10Rochester Early College International High SchoolGrades: 9-12Distance: 0.2 mi
- 2/10School 29 Adlai E StevensonGrades: PK-6Distance: 0.3 mi
Schools provided by the listing agent
- District: Rochester
Source: NYSAMLSs. This data may not be complete. We recommend contacting the local school district to confirm school assignments for this home.

