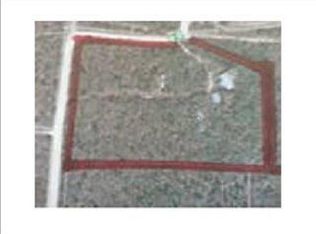153 Christensen Rd, Elgin, TX 78621 is a single family home that contains 1,946 sq ft and was built in 2021.
The Zestimate for this house is $447,900. The Rent Zestimate for this home is $2,073/mo.
Sold
Street View
Price Unknown
153 Christensen Rd, Elgin, TX 78621
--beds
--baths
1,946sqft
SingleFamily
Built in 2021
1.21 Acres Lot
$447,900 Zestimate®
$--/sqft
$2,073 Estimated rent
Home value
$447,900
$381,000 - $529,000
$2,073/mo
Zestimate® history
Loading...
Owner options
Explore your selling options
What's special
Facts & features
Interior
Heating
- Other
Cooling
- Central
Interior area
- Total interior livable area: 1,946 sqft
Property
Parking
- Parking features: Garage - Attached
Features
- Exterior features: Stucco
Lot
- Size: 1.21 Acres
Details
- Parcel number: R8719988
Construction
Type & style
- Home type: SingleFamily
Materials
- Other
- Foundation: Concrete
- Roof: Composition
Condition
- Year built: 2021
Community & neighborhood
Location
- Region: Elgin
Price history
| Date | Event | Price |
|---|---|---|
| 4/25/2025 | Sold | -- |
Source: Agent Provided Report a problem | ||
| 4/7/2025 | Pending sale | $490,000$252/sqft |
Source: | ||
| 3/25/2025 | Contingent | $490,000$252/sqft |
Source: | ||
| 3/20/2025 | Listed for sale | $490,000+8.9%$252/sqft |
Source: | ||
| 10/4/2021 | Listing removed | -- |
Source: | ||
Public tax history
| Year | Property taxes | Tax assessment |
|---|---|---|
| 2025 | -- | $519,644 -8.3% |
| 2024 | -- | $566,434 +6.1% |
| 2023 | -- | $533,910 +7.8% |
Find assessor info on the county website
Neighborhood: 78621
Nearby schools
GreatSchools rating
- 2/10Booker T Washington Elementary SchoolGrades: PK-4Distance: 2.8 mi
- 4/10Elgin Middle SchoolGrades: 7-8Distance: 4.5 mi
- 2/10Elgin High SchoolGrades: 9-12Distance: 5.8 mi
Get a cash offer in 3 minutes
Find out how much your home could sell for in as little as 3 minutes with a no-obligation cash offer.
Estimated market value$447,900
Get a cash offer in 3 minutes
Find out how much your home could sell for in as little as 3 minutes with a no-obligation cash offer.
Estimated market value
$447,900
