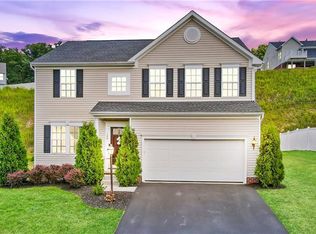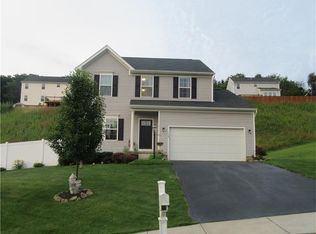You're going to love this wonderful home in Shenango Woods. The kitchen, with tons of cabinet space, an extra large island, and a pantry is part of the open concept with the dining area and the spacious living room, which has a gas fireplace for those chilly nights. The spacious sunroom allows natural light to brighten the area. Step right out of the sun room on to the deck and see an amazing view. The formal living room would make a great music room, library, or office. Huge master suite on the second floor has a beautiful master bath that includes a separate shower and a soaking tub. Three other generously sized bedrooms are also on the second floor, as well as a second full bath and the much coveted second floor laundry room. Plenty of storage throughout. The finished, walkout basement has an office, family room, full bath, and a workshop. With the attached 2 car garage, you couldn't ask for more. One Year HSA Home Warranty Included.
This property is off market, which means it's not currently listed for sale or rent on Zillow. This may be different from what's available on other websites or public sources.

