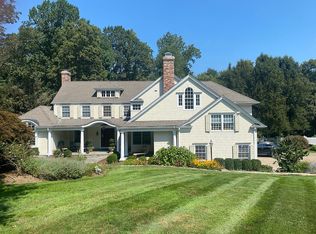Escape to the suburbs in this well-appointed, renovated Cape style home with private yard and in-ground pool. The bright and airy open floor plan centers around the heart of the home's Kitchen- Great Room, featuring a chef's kitchen with 6 burner Viking Range and Subzero appliances, bright Breakfast Nook, and plenty of space to gather on the Family Room sectional. An expansive Dining Room with fireplace, a well equipped Home Office, Den, and Sunroom complete the main floor. The second floor features a Master Suite, with Walk in Closet, and Full Master Bath with double vanities jetted tub, and standing shower. There are 2 additional generous sized bedrooms, one featuring a King bed, and another with Full and Twin bed. There is also a shared full bath on the hall. The Lower Level features a Media Room with oversized sectional, Full Bath, and additional sleeping space for guests. Venture out to the backyard to explore the many outdoor entertaining options, centered around the gated gunite pool with gazebo. Choose to dine by the pool, or sit back and relax by the firepit. The outdoor deck provides both a gas grill and Green Egg Smoker for the ultimate BBQ showdown. Basketball hoop, Sports equipment and full-size hammock under a shade tree will round out your summer experience. Fully turn-key home, all maintenance and utilites are included. Just pack your bags
This property is off market, which means it's not currently listed for sale or rent on Zillow. This may be different from what's available on other websites or public sources.

