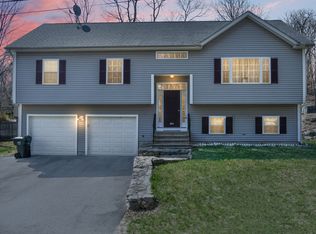Sold for $300,000 on 01/12/24
$300,000
153 Cheshire Road, Prospect, CT 06712
3beds
1,824sqft
Single Family Residence
Built in 1957
0.36 Acres Lot
$385,800 Zestimate®
$164/sqft
$2,911 Estimated rent
Home value
$385,800
$363,000 - $413,000
$2,911/mo
Zestimate® history
Loading...
Owner options
Explore your selling options
What's special
Home Located on Tyler Drive a private road off Cheshire Road. Beautiful split Level with 3 generous size bedrooms. Remodeled bath, spacious living room with gas fireplace and bow window overlooking private back yard. Separate dining area, hardwood floors throughout (except kitchen). 4 levels with plenty of storage or additional living space plus oversized 2 car garage. Newer windows, roof and furnace. Balcony/deck off 2nd bedroom, large level back yard bordered by water company property. Lower level has shower, toilet and large sink with washer & dryer. 20 minutes to merit, short distance to route 8 and interstate 84. Sold as is be careful entering and exiting Tyler Drive
Zillow last checked: 8 hours ago
Listing updated: July 09, 2024 at 08:19pm
Listed by:
Richard Pavlik 203-217-4149,
Pavlik Real Estate LLC 203-758-4416
Bought with:
Susan J. Volenec, RES.0797921
KW Legacy Partners
Source: Smart MLS,MLS#: 170611725
Facts & features
Interior
Bedrooms & bathrooms
- Bedrooms: 3
- Bathrooms: 2
- Full bathrooms: 2
Bedroom
- Features: Hardwood Floor
- Level: Upper
- Area: 180 Square Feet
- Dimensions: 12 x 15
Bedroom
- Features: Balcony/Deck, Hardwood Floor
- Level: Upper
- Area: 121 Square Feet
- Dimensions: 11 x 11
Bedroom
- Features: Hardwood Floor
- Level: Upper
- Area: 120 Square Feet
- Dimensions: 10 x 12
Bathroom
- Features: Remodeled, Tile Floor
- Level: Upper
Dining room
- Features: Bay/Bow Window, Ceiling Fan(s), Hardwood Floor
- Level: Main
- Area: 80 Square Feet
- Dimensions: 8 x 10
Kitchen
- Level: Main
- Area: 120 Square Feet
- Dimensions: 10 x 12
Living room
- Features: Bay/Bow Window, Gas Log Fireplace, Hardwood Floor
- Level: Main
- Area: 240 Square Feet
- Dimensions: 12 x 20
Heating
- Baseboard, Oil
Cooling
- Wall Unit(s)
Appliances
- Included: Electric Cooktop, Oven, Refrigerator, Dishwasher, Washer, Dryer, Water Heater
- Laundry: Lower Level
Features
- Windows: Thermopane Windows
- Basement: Full
- Attic: Access Via Hatch
- Number of fireplaces: 1
Interior area
- Total structure area: 1,824
- Total interior livable area: 1,824 sqft
- Finished area above ground: 1,152
- Finished area below ground: 672
Property
Parking
- Total spaces: 2
- Parking features: Attached, Private, Asphalt
- Attached garage spaces: 2
- Has uncovered spaces: Yes
Features
- Levels: Multi/Split
- Patio & porch: Deck
Lot
- Size: 0.36 Acres
- Features: Cul-De-Sac, Level
Details
- Parcel number: 1314041
- Zoning: RA-1
Construction
Type & style
- Home type: SingleFamily
- Architectural style: Split Level
- Property subtype: Single Family Residence
Materials
- Aluminum Siding
- Foundation: Concrete Perimeter
- Roof: Asphalt
Condition
- New construction: No
- Year built: 1957
Utilities & green energy
- Sewer: Septic Tank
- Water: Well
Green energy
- Energy efficient items: Windows
Community & neighborhood
Community
- Community features: Golf
Location
- Region: Prospect
Price history
| Date | Event | Price |
|---|---|---|
| 1/12/2024 | Sold | $300,000+3.8%$164/sqft |
Source: | ||
| 11/24/2023 | Listed for sale | $289,000$158/sqft |
Source: | ||
Public tax history
| Year | Property taxes | Tax assessment |
|---|---|---|
| 2025 | $5,280 +44.3% | $206,500 +81.3% |
| 2024 | $3,660 +0.7% | $113,890 |
| 2023 | $3,635 -0.1% | $113,890 |
Find assessor info on the county website
Neighborhood: 06712
Nearby schools
GreatSchools rating
- 6/10Prospect Elementary SchoolGrades: PK-5Distance: 1.2 mi
- 6/10Long River Middle SchoolGrades: 6-8Distance: 1.2 mi
- 7/10Woodland Regional High SchoolGrades: 9-12Distance: 8.5 mi
Schools provided by the listing agent
- Elementary: Prospect
- High: Woodland Regional
Source: Smart MLS. This data may not be complete. We recommend contacting the local school district to confirm school assignments for this home.

Get pre-qualified for a loan
At Zillow Home Loans, we can pre-qualify you in as little as 5 minutes with no impact to your credit score.An equal housing lender. NMLS #10287.
Sell for more on Zillow
Get a free Zillow Showcase℠ listing and you could sell for .
$385,800
2% more+ $7,716
With Zillow Showcase(estimated)
$393,516