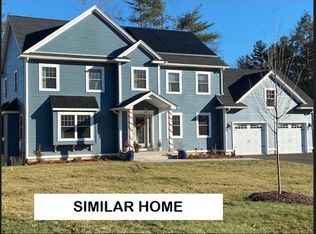Adorable Cape with 3 bedrooms and 2 full baths (one bathroom currently undergoing renovation). Good size kitchen and dining area, living room with working fireplace provides access to the fenced in backyard, 1st floor bedroom, tile and hardwood floors throughout. The second floor has two additional bedrooms, full bathroom as well as Cedar closet. Large attached sun porch off the kitchen which overlooks the front and back yards. Many updates including new siding and windows (2019). Basement has fireplace and is partially finished. Highest and Best due by Monday June 7th at 7:00. Decision made by Tuesday at noon.
This property is off market, which means it's not currently listed for sale or rent on Zillow. This may be different from what's available on other websites or public sources.
