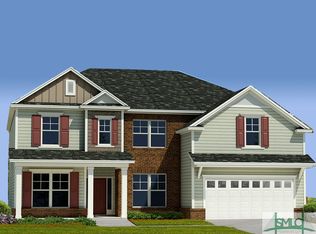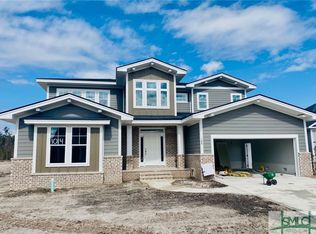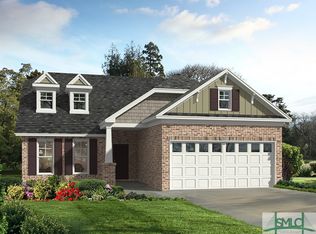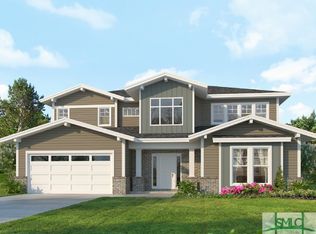Sold for $555,000
$555,000
153 Champlain Drive, Pooler, GA 31322
4beds
2,828sqft
Single Family Residence
Built in 2024
10,628.64 Square Feet Lot
$554,400 Zestimate®
$196/sqft
$3,305 Estimated rent
Home value
$554,400
$516,000 - $599,000
$3,305/mo
Zestimate® history
Loading...
Owner options
Explore your selling options
What's special
Savannah's most trusted local builder is proud to offer this Richmond plan at 4.49% -4.99% rate with builders preferred lender. Must close by 12/31/24. This 4BR, 2.5BA home of 2828sqft of LA has an open concept main floor. The kitchen w/quartz counters, gourmet kitchen, stainless appliances, Fr door frig, & 42" upper cabinets, has beautiful island pendant lights, is open to the cafe & the great room with 50" gas FP. Formal DR is off the foyer entrance. All BRs are upstairs. Primary suite includes a bath w/4ft tiled walk-in shower, garden tub & dbl vanities. All BAs have quartz countertops & framed mirrors. Gorgeous click plank flooring is in main downstairs areas, Baths & laundry are tiled. BRs are carpeted. Stairs are solid wood w/ iron balusters. ADT security system installed. Exterior has a 12x12 covered patio, sod, landscape & irrigation. Pictures, features, & selections shown are for illustration purposes & may vary for the actual home built. Comp Dec 2024
Zillow last checked: 8 hours ago
Listing updated: February 10, 2025 at 09:02am
Listed by:
William B. Durham 912-844-1736,
Landmark 24 Realty, Inc
Bought with:
Sandra Feitosa, 332959
Rawls Realty
Source: Hive MLS,MLS#: SA317757
Facts & features
Interior
Bedrooms & bathrooms
- Bedrooms: 4
- Bathrooms: 3
- Full bathrooms: 2
- 1/2 bathrooms: 1
Heating
- Central, Electric, Floor Furnace
Cooling
- Central Air, Electric
Appliances
- Included: Some Electric Appliances, Cooktop, Double Oven, Dishwasher, Electric Water Heater, Disposal, Microwave, Plumbed For Ice Maker, Refrigerator, Range Hood
- Laundry: Laundry Room, Upper Level, Washer Hookup, Dryer Hookup
Features
- Breakfast Area, Double Vanity, Gourmet Kitchen, Garden Tub/Roman Tub, Kitchen Island, Pantry, Pull Down Attic Stairs, Separate Shower, Upper Level Primary, Fireplace
- Attic: Pull Down Stairs
- Has fireplace: Yes
- Fireplace features: Electric, Great Room, Ventless
Interior area
- Total interior livable area: 2,828 sqft
Property
Parking
- Total spaces: 2
- Parking features: Attached, Garage Door Opener
- Garage spaces: 2
Features
- Pool features: Community
Lot
- Size: 10,628 sqft
Details
- Parcel number: 51014C 11014
- Special conditions: Standard
Construction
Type & style
- Home type: SingleFamily
- Architectural style: Traditional
- Property subtype: Single Family Residence
Materials
- Brick, Concrete
Condition
- New Construction
- New construction: Yes
- Year built: 2024
Details
- Builder model: Richmond
- Builder name: Landmark 24 Homes
Utilities & green energy
- Sewer: Public Sewer
- Water: Public
- Utilities for property: Cable Available, Underground Utilities
Community & neighborhood
Community
- Community features: Clubhouse, Pool, Fitness Center, Gated, Playground, Street Lights, Sidewalks
Location
- Region: Pooler
- Subdivision: Forest Lakes
HOA & financial
HOA
- Has HOA: Yes
- HOA fee: $1,304 annually
Other
Other facts
- Listing agreement: Exclusive Right To Sell
- Listing terms: Cash,Conventional,VA Loan
- Ownership type: Builder
- Road surface type: Asphalt
Price history
| Date | Event | Price |
|---|---|---|
| 2/10/2025 | Sold | $555,000-5%$196/sqft |
Source: | ||
| 11/2/2024 | Price change | $584,240-2.7%$207/sqft |
Source: | ||
| 10/2/2024 | Price change | $600,438-6.2%$212/sqft |
Source: | ||
| 9/25/2024 | Price change | $640,438+0.8%$226/sqft |
Source: | ||
| 9/15/2024 | Price change | $635,238+1.6%$225/sqft |
Source: | ||
Public tax history
Tax history is unavailable.
Neighborhood: 31322
Nearby schools
GreatSchools rating
- 7/10New Hampstead K-8 SchoolGrades: PK-8Distance: 6 mi
- 5/10New Hampstead High SchoolGrades: 9-12Distance: 5.8 mi
Get pre-qualified for a loan
At Zillow Home Loans, we can pre-qualify you in as little as 5 minutes with no impact to your credit score.An equal housing lender. NMLS #10287.
Sell for more on Zillow
Get a Zillow Showcase℠ listing at no additional cost and you could sell for .
$554,400
2% more+$11,088
With Zillow Showcase(estimated)$565,488



